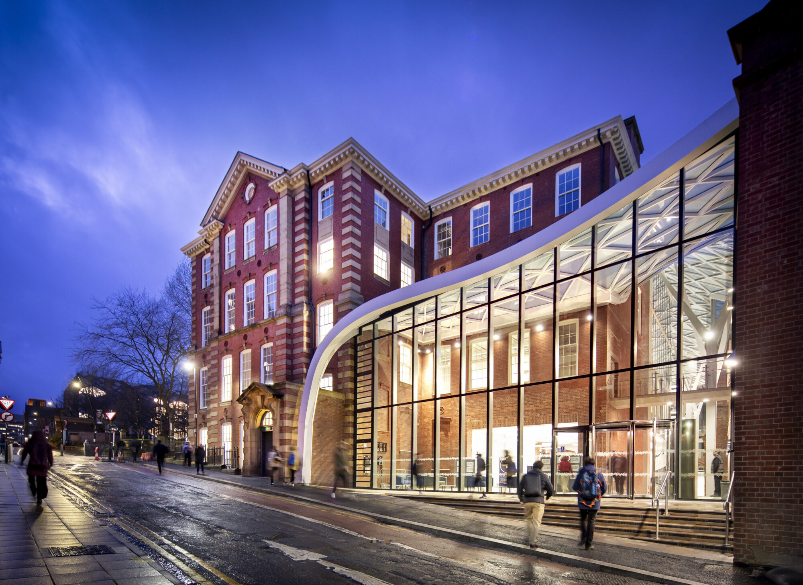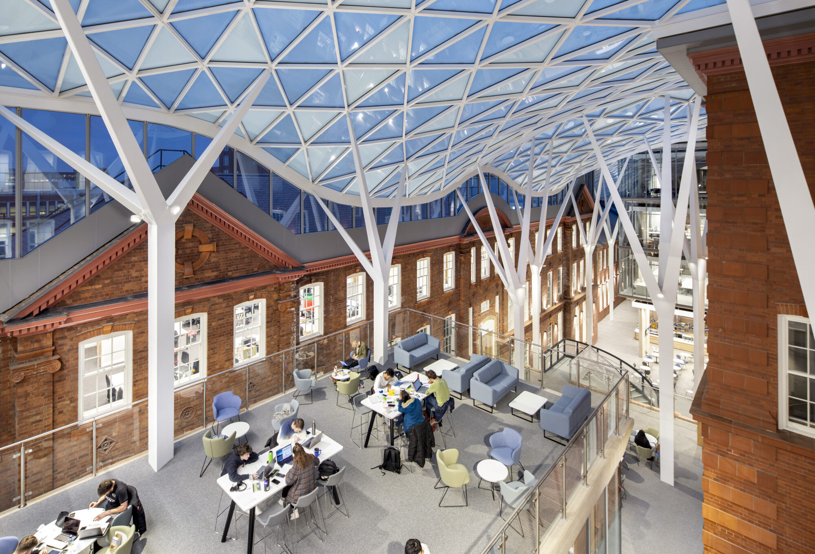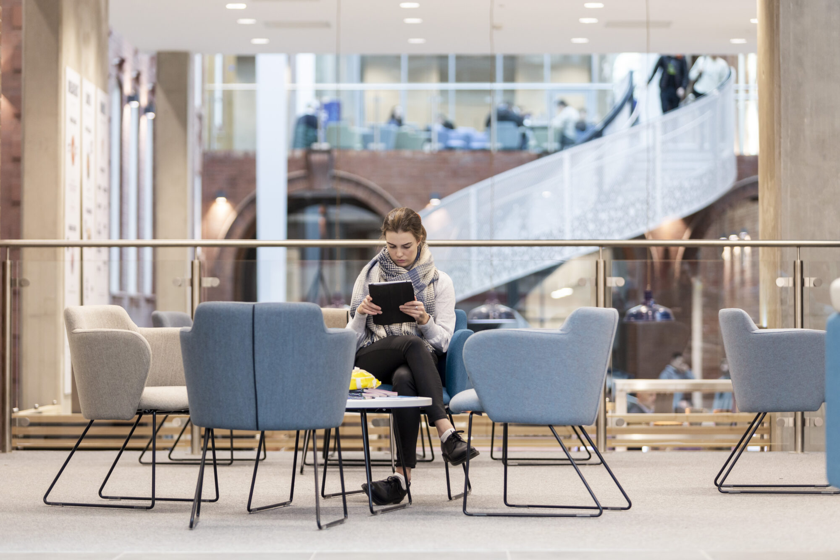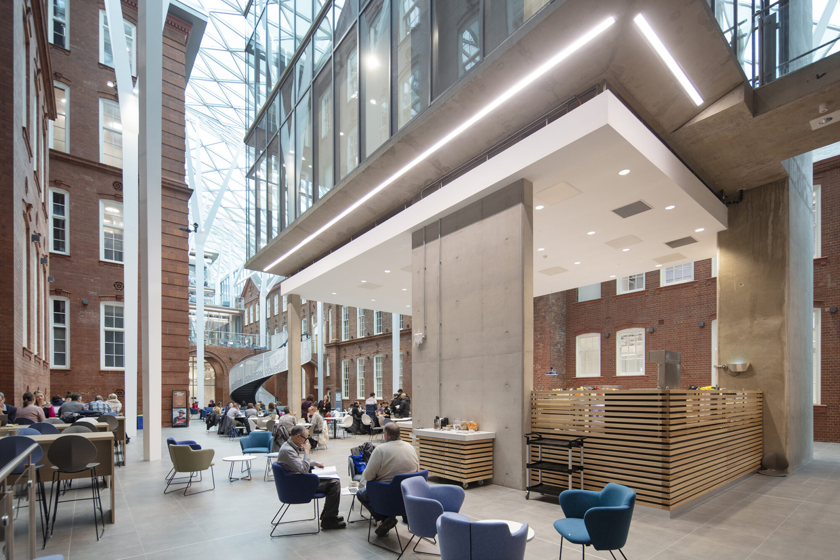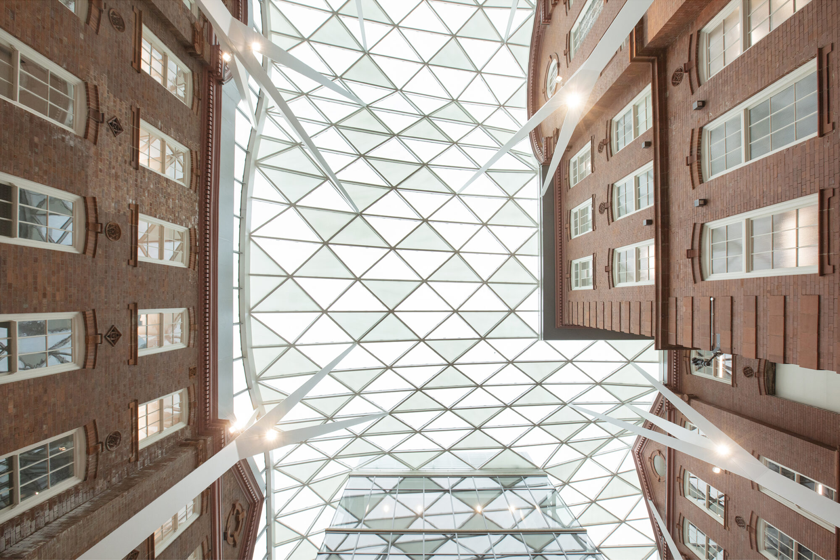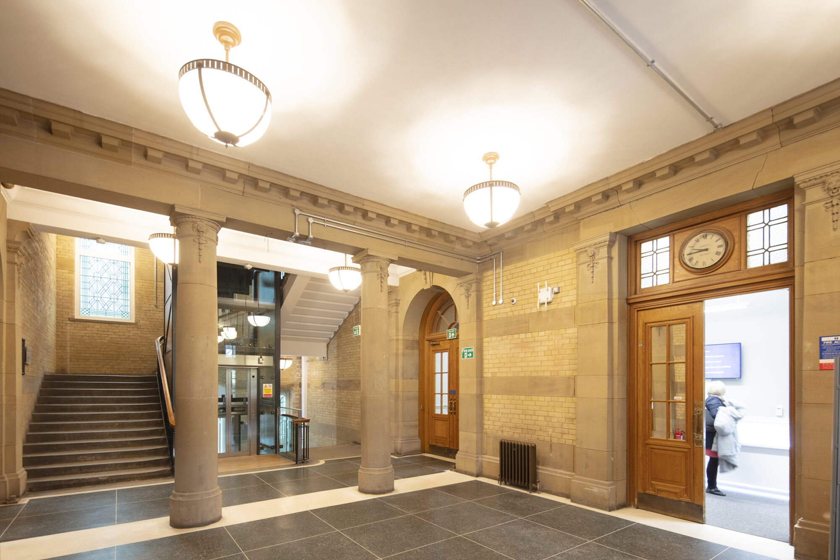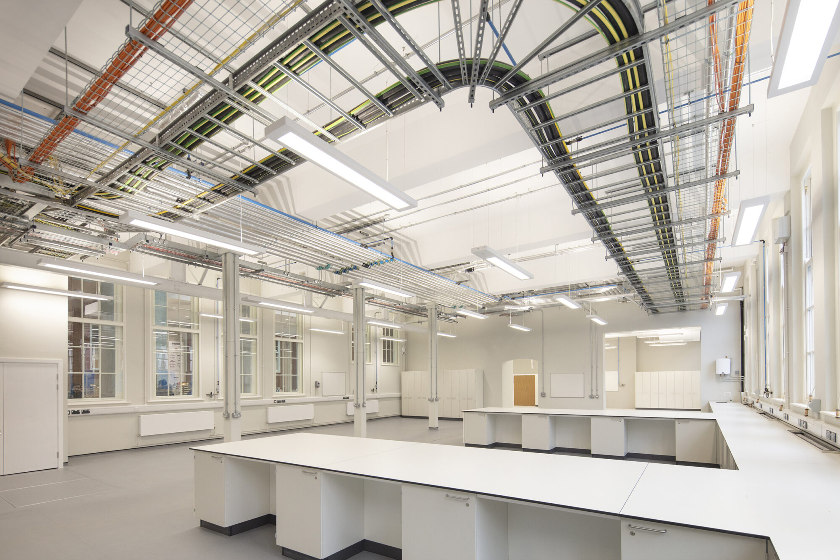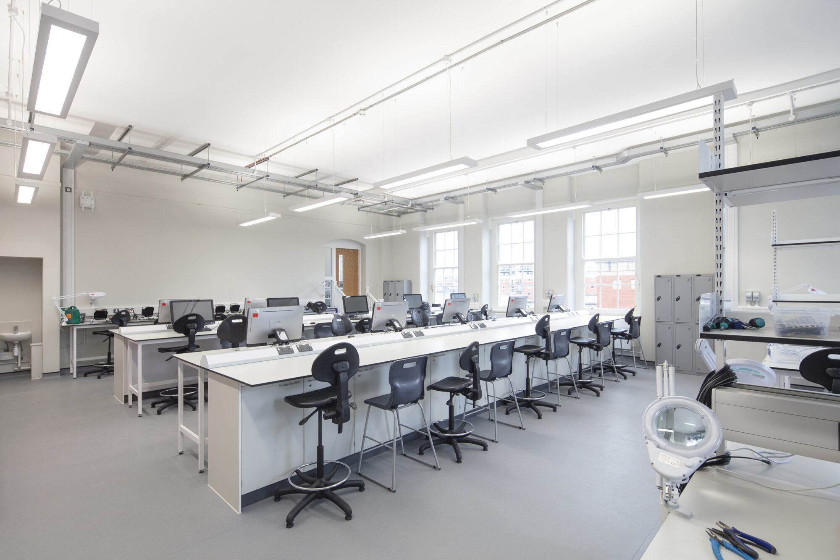Engineering Heartspace
-
 Location: Sheffield
Location: Sheffield
-
 Sector: Education
Sector: Education
-
 Division: Regional Building
Division: Regional Building
This project involved the conservation and regeneration of two of the oldest buildings at the University of Sheffield in Sheffield city centre. The Grade II listed 1885 Central Wing and the 1886 Sir Frederick Mappin Building were both sympathetically preserved for future generations.
We implemented a strategy to ‘repair rather than replace’. The renovation provided over 10,300m² of newly refurbished space, removing some unrepairable parts of the existing buildings to free up an unused central courtyard. We created a four-storey glass atrium, highly serviced laboratories, offices and a café, as well as providing ‘collaboration space’ for students and staff.
At a glance...

£31.2m
Project value

January 2020
Completion date

University of Sheffield
Client
Challenges
- Breathing new life into two significant listed buildings in a poor condition
- Delivering highly sustainable buildings aligned to UN sustainability goals
- Maintaining a safe environment 24/7 and access for 30,000+ students and 7,000+ staff on a busy city centre site
- Enhancing the student experience and supporting staff acquisition
- Maximising social value outcomes and supporting University charities
- Managing many stakeholder groups, including Historic England, to preserve historic features whilst complying with 21st century building regulations
- Overcoming a £2m+ budget challenge and Brexit to make the scheme affordable, without changing the aesthetics or functionality of the facility
Solutions
- An early enabling works package was developed and detailed surveys and digital scans undertaken to support the de-risking of the works.
- We held VE workshops and lessons learnt to identify over £2m of savings to make the project affordable. Including alternative scaffolding, stairs, glazing and solar controls
- We developed detailed RAMS, carbon reduction and community investment plans to support safe and efficient delivery of the works in phases to minimise our impact
- Including just in time material deliveries, maintaining a live HV switch room, and implementing an efficient and safe working system to install a 900-piece glass roof
- Thermal modelling, building optimisation and fabric first principles were used to repurpose the buildings and provide a 98,600 kg CO2 saving. This included using a sustainable district heating and refurbishing windows. Locking-in embodied energy and carbon emissions, supporting the decarbonisation of the university’s estate
- We used a Common Data Environment and BIM level 2 to share project information efficiently and ensure there was a clear audit trail to ensure funding and safety compliance
- Biometric security systems and full site segregation ensured a secure city centre site
- We used parametric software analysis to achieve significant material savings
Added value
All KPIs and funding requirements were achieved. The project delivered a number of additional benefits for the client and key stakeholders.
- Achieving a £23m SROI, by placing 79% of subcontracts locally, providing 40 student visits, 312 apprentice weeks, safeguarding 429 jobs and creating 5 new jobs
- Over £12,000 was raised for local charities and we sponsored the high-profile University Varsity event twice
- Positive staff and student post occupancy evaluations
- Thermal performance improved by 49% and 97% of waste diverted from landfill
- Beyond compliance Considerate Constructors scheme score of 44
- An Open Doors event was held on site to showcase the built environment to support recruitment and address industry shortages
Our partners
-
M&E Engineer: Services Design Associates
-
Architect: Bond Bryan Architects
-
Cost Manager: Turner & Townsend

