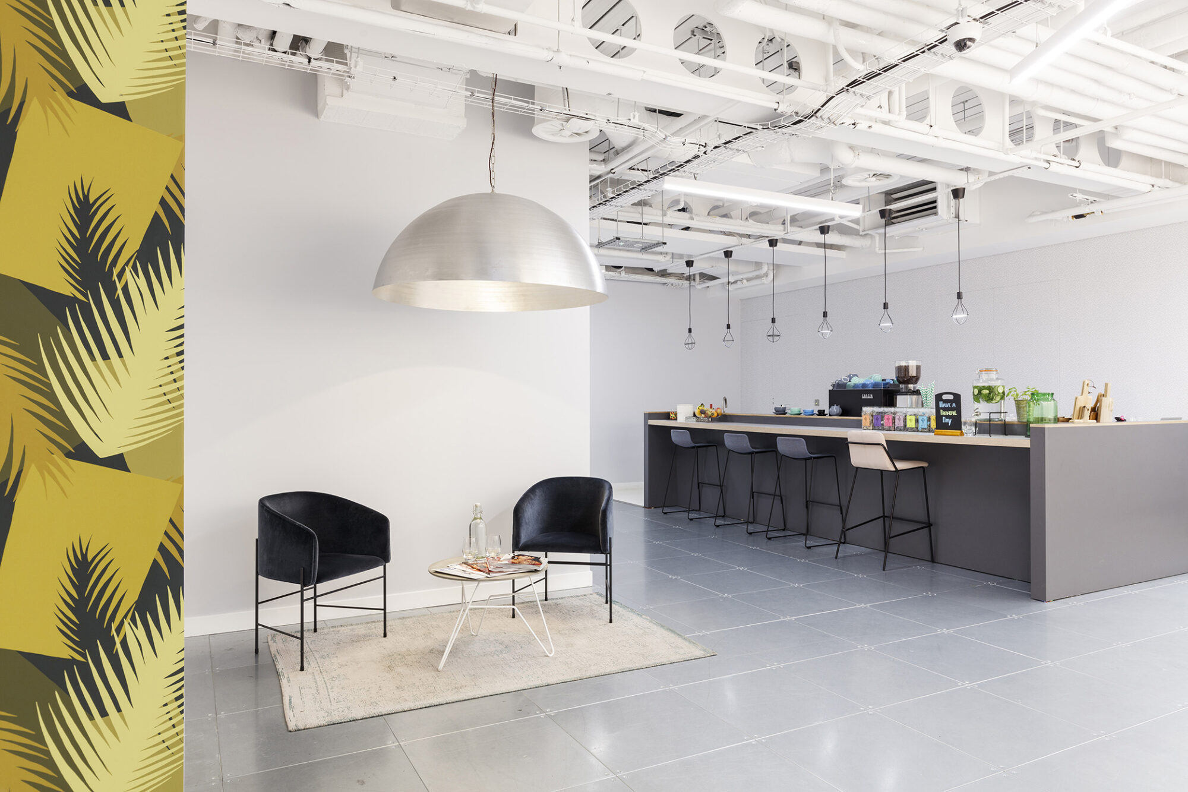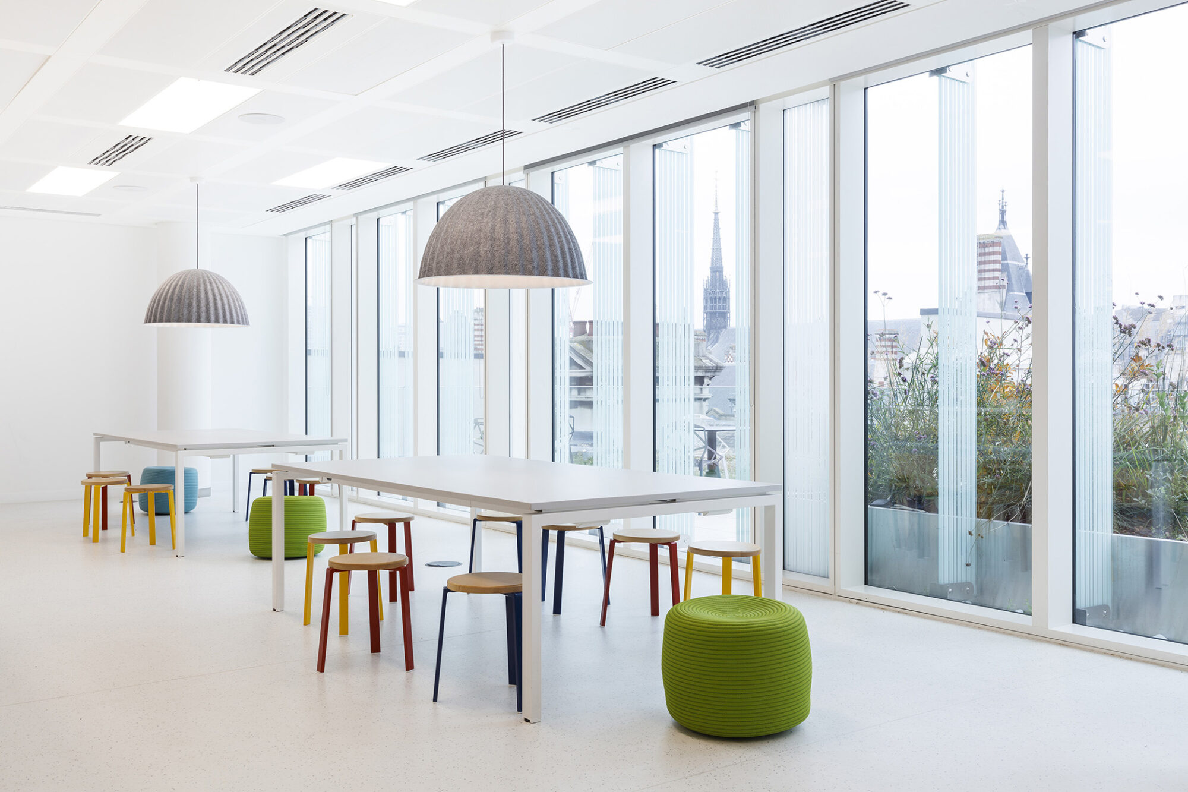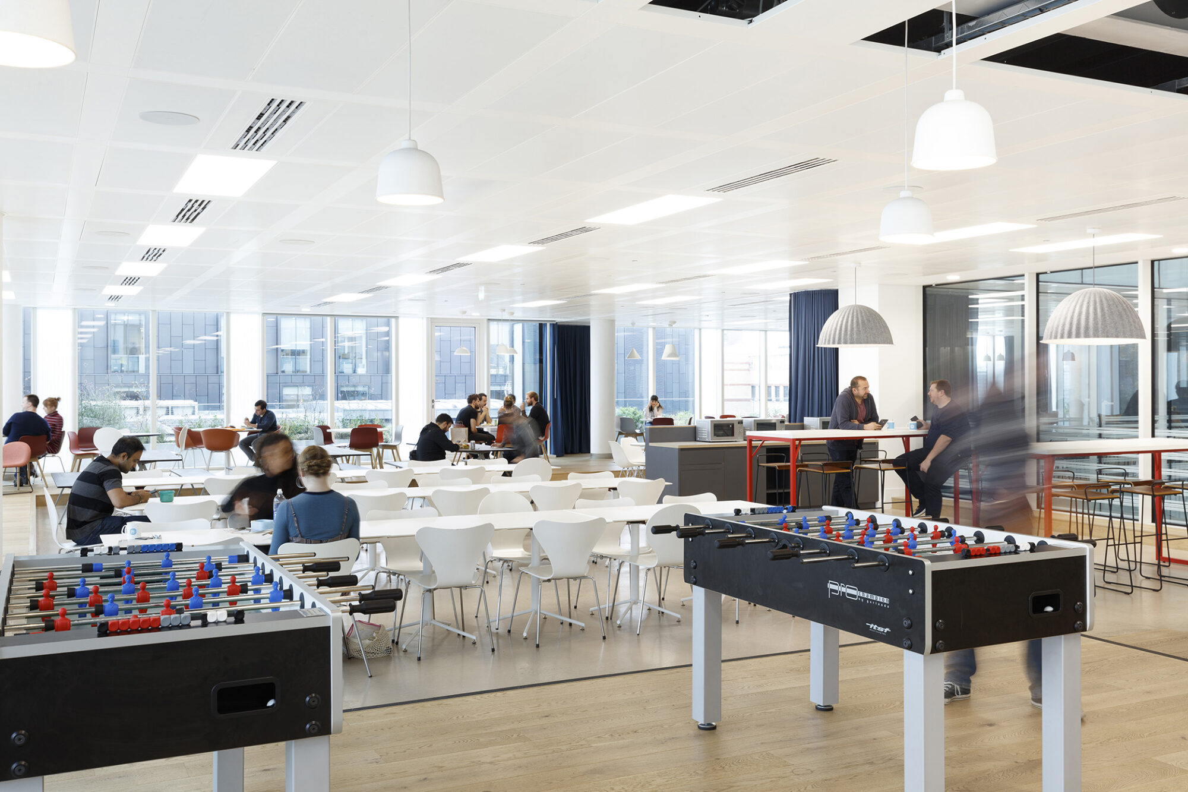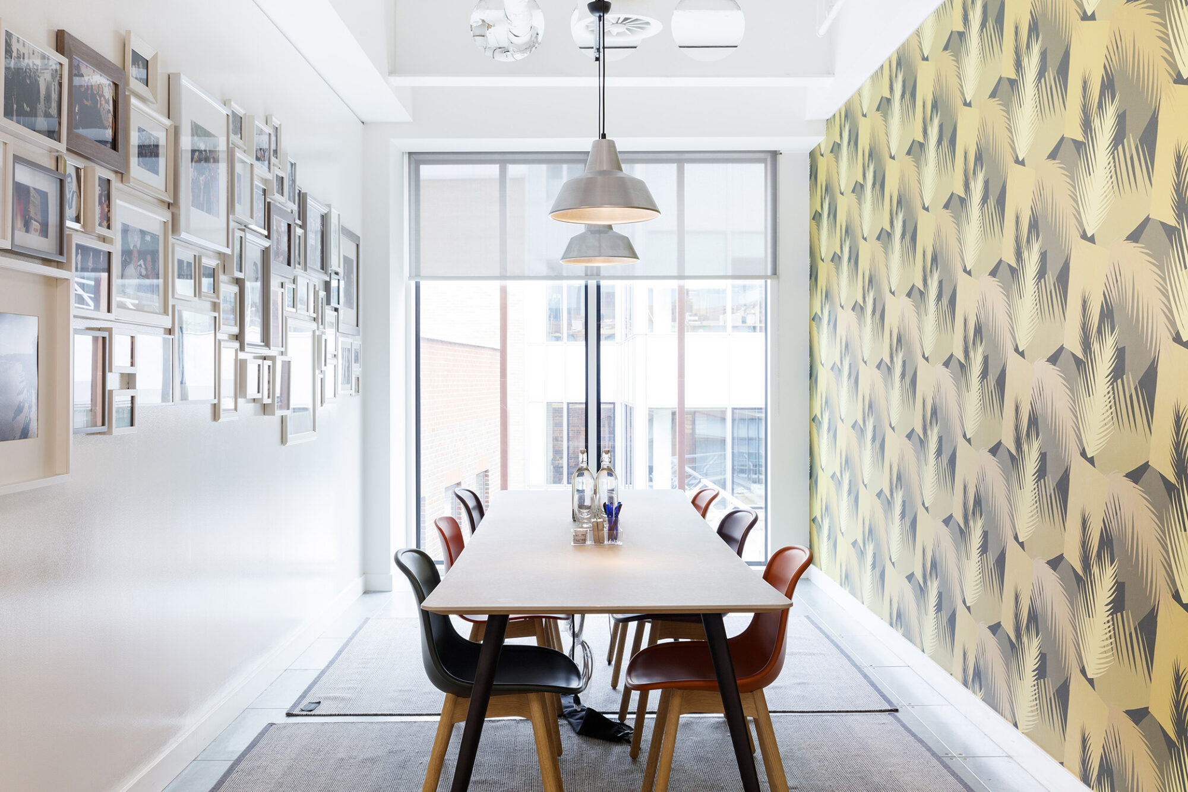Framestore
-
 Location: London
Location: London
-
 Division: Paragon (Fit-out)
Division: Paragon (Fit-out)
Paragon was appointed to fit out 100,000 sq ft of offices for our client, Framestore, a company known globally for their work across different areas of media including film, commercials, television and immersive entertainment. Their impressive visual effects portfolio includes the Disney’s Beauty & the Beast, Marvel’s Guardians of The Galaxy films and Blade Runner 2049, for which they won the academy award.
The new, open plan design has allowed Framestore to relocate their five London offices into one grand headquarters which perfectly represents their vision and allows them to showcase what they do best, bringing extraordinary ideas to life!
Framestore’s CEO and founder, Sir William Sargent explains that the decision to move has been in response to a change in their client’s needs and the demand “to deliver advanced, multi-disciplined projects that require all facets of our creative and technological services”.
At a glance...

£8m
Project value

30 weeks
Duration

100k
Sq ft
Works commenced with the soft strip out of Cat A and the removal of a staircase from a glass atrium, to open up the space and create room for an auditorium. The transformation to 28 Chancery Lane has kept the existing façade but delivered a complete fit out to Cat B across the lower ground floor, the Reception at ground floor, floors 1 to 4, part of the 5th floor and the 7th floor.
There were massive infrastructure changes required to be able to deliver the mechanical and electrical requirements of such a project, and to meet the expectations of a client at the forefront of their field in technology and CGI.
In order to meet the new electrical demands on the building, close coordination was required to use two crane lifts to install a new roof mounted HV transformer, with packaged switchroom which required a new UKPN switch to facilitate. Additionally we installed an air cooled water chiller to match the 2 existing machines.
We were working within a residential area so any road closures or tight access points were assigned traffic marshalls to coordinate deliveries and minimise disruption to our neighbours.
We were able to use the existing risers to carry the increased levels of power and data cabling throughout the building and made modifications to the existing air conditioning system with updated controls.
Tight timescales and restricted access brought some challenges. There were long lead times for plant, equipment and materials so some early orders were negotiated and placed by the check team to de-risk the programme.
We facilitated the migration of over 1000 staff from various different offices with sectional completion of areas. The comms rooms were our initial priority, the main equipment room (MER) was fed via its own tertiary heat exchangers, which serviced cooling room air conditioning (CRAC) units, based on a cold aisle arrangement.
The finished design has incorporated concept lighting and fabric wall panels with acoustic properties. It also includes a number of VFX rooms and a high spec motion capture viewing room; there are presentation suites, and staff lounge on level 7 and canteen facility on level 5. The new headquarters have become a hive of activity, with multi disciplines under one roof, allowing collaboration and innovation to thrive.
Our partners
-
Project Manager: Colliers International London City
-
Quantity Surveyor: Bigham Anderson Partnership
-
M&E Engineer: Cundall
-
Architect: Spacelab




