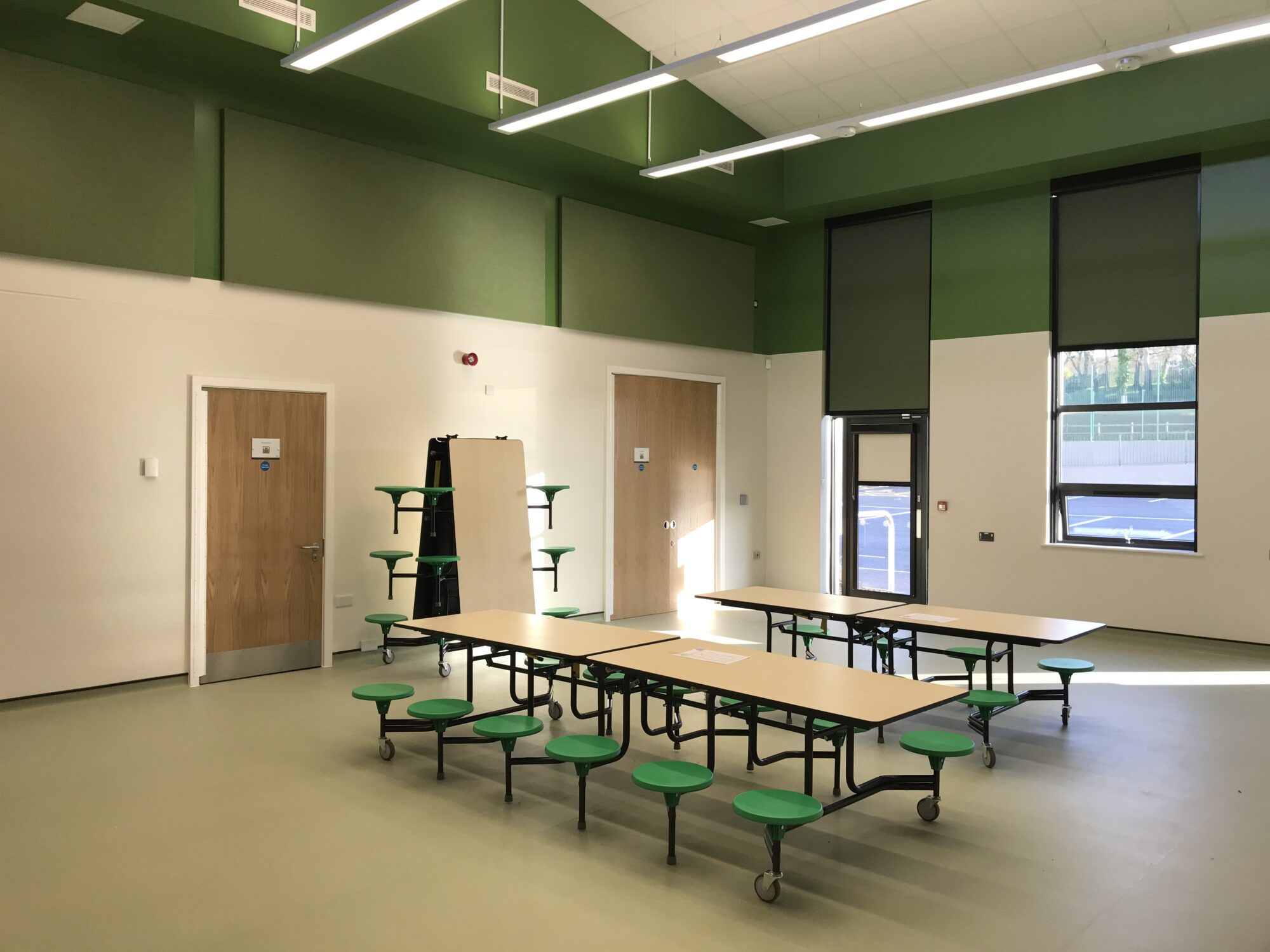Glendinning Academy
-
 Location: Devon
Location: Devon
-
 Sector: Education
Sector: Education
-
 Division: Regional Building
Division: Regional Building
Glendinning Academy is a purpose built school for children aged from 7 to 19 (key stage 2 to key stage 5) with social interaction and communication needs including those on the Autism Spectrum. The students all have Education, Health and Care Plans with a primary needs of Autism Spectrum Condition (ASC) or Speech, Language and Communication Needs (SLCN).
The school design supports the pupils sensory needs and takes into account anxieties often related to a traditional school setting. The building and learning environments also support a broad age range and a ‘learning outdoors’ curriculum. Each Key Stage has a base. Designated age ranges have dedicated entry and exits and each class at key stage 2 and 3 has access to their own outdoor area.
At a glance...

£8m
Project value

December 2020
Completion date

Department for Education
Client

We worked closely with the Department for Education (DfE), Academy and design team to develop the SEN School to fit within the tight site with residential neighbours on all sides. This required a deviation from the original control option with the floor plan kinked to suit site restrictions and levels, whilst ensuring enough space for parking, hard standing play areas and the animal husbandry out-building. This animal care provision was moved external to the main building as requested by the Academy.
The needs of potential students were paramount in the development of the plans. Every part of the design was considered with the sensory needs of the pupils in mind creating an environment that supports learning.
The building is an L shaped structure, with a single storey wing. The superstructure is a braced steel frame supported on concrete strip and pad foundations. The roof structure is formed by a metal profile deck spanning between the primary roof beams. The separate Animal Husbandry Building is one storey steel framed structure with load bearing masonry walls supporting a suspended ground floor slab.
The design also included the maximisation of level access doors from classrooms to external play areas. On the first floor we introduced a footpath and natural grass ramp up to the classroom corridor to ensure safe access/egress for pupils.
Added value
- Our Give A Day of Your Time (GADOYT) initiative enabled us to extract materials from the derelict building for the end user
- £6,641,544 placed with supply chain within 30 miles of site
- £5,547,643 placed with small to medium enterprises (SMEs)
- All members of site team lived within 35 miles of site – two walked to site
- Coffee morning with presentation of initial scheme plans, Q&A with Tilbury Douglas, DfE and end user. Concerns raised included:
- asbestos removal
- dust during demolition
- Our response:
- Appointment of a qualified asbestos removal company
- Robust netting and damping of construction materials throughout demolition
- 2 x further consultation events
- All given point of contact on site to raise concerns with
- Letter drops with progress updates, notification of unavoidable disruptive works with a clear programme and working hours
Our partners
-
Structural Engineer: Hydrock
-
M&E Engineer: Silcock Dawson
-
Architect: DKA
-
Cost Manager: Jacobs
