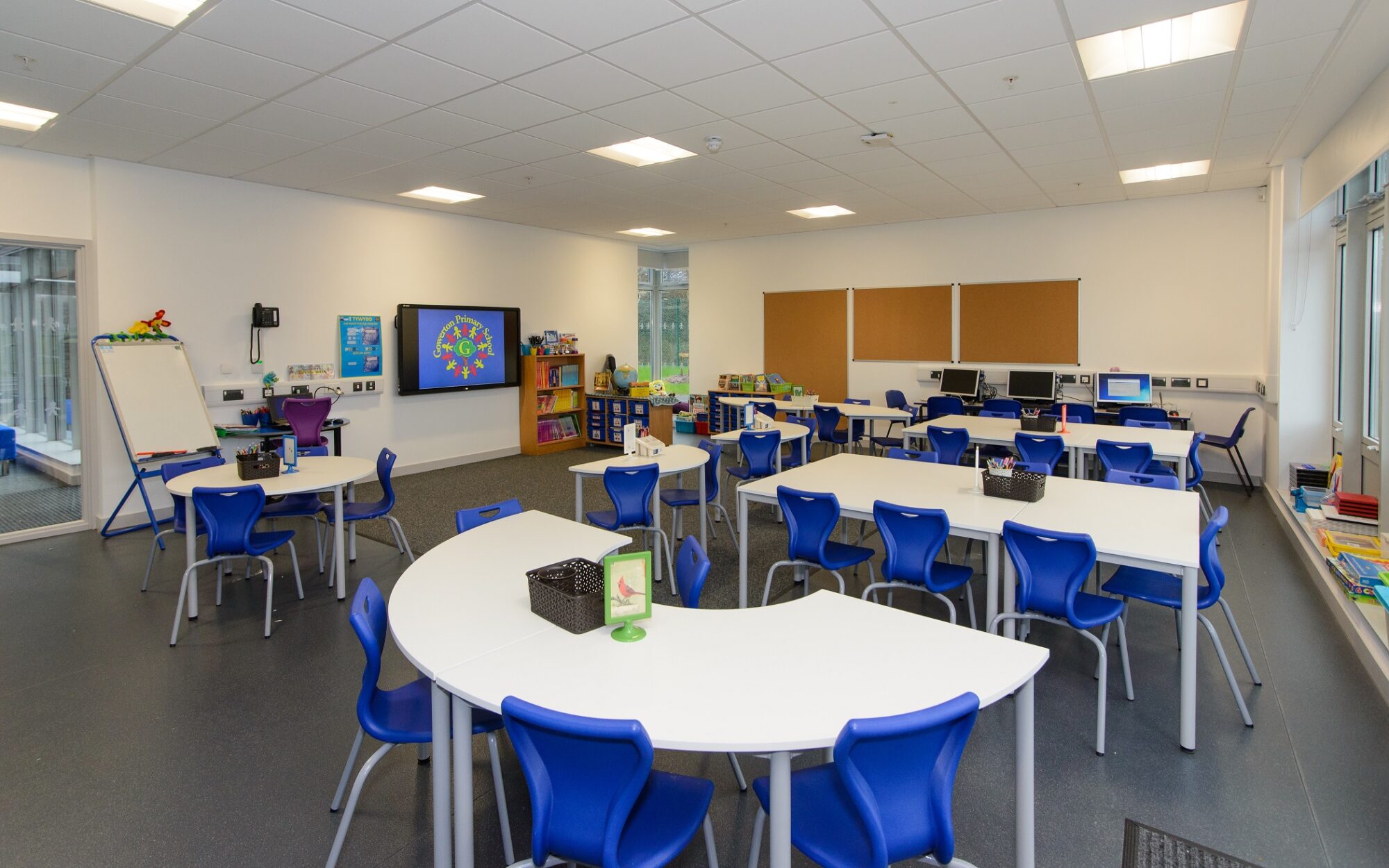Gowerton Primary School
-
 Location: Swansea
Location: Swansea
-
 Sector: Education
Sector: Education
-
 Division: Regional Building
Division: Regional Building
This project involved the design and construction of a new BREEAM Excellent primary school in Gowerton, Swansea. Awarded under the South West Wales Regional Contractors Framework at RIBA Stage 1, this project was developed through to construction stage and delivered to BIM Level 2.
Scope of project
This contemporary single-storey facility fit for 21st century standards accommodates 345 pupils and also benefits the local community. Facilities include nine classrooms, school hall, kitchen, community room, central learning street area incorporating learning resources, reception classroom, nursery classroom, early years courtyard, and staff room.
The new building consists of a steel frame with the external skin a mixture of brickwork, render and cladding, and an aluminium-sheeted, high-level hall. The roof includes solar panels and turrets which provide natural ventilation to the hall. The central learning street has a raised roof which provides a stack effect for ventilation of the classrooms. The design of the new school maximises the use of natural light and ventilation.
Early works included reconfiguring and upgrading a soft play area and upgrading existing tennis courts to a MUGA with a rubberised 3G surface which is both FIFA and IRB compliant. A tarmac access road was constructed into the site at a very early stage to enable surrounding areas (footpaths etc.) to be handed back to the client, so that the public could gain access to the new sports facilities for immediate community use.
At a glance...

£6.5m
Project value

November 2015
Completion date

City and County of Swansea Council
Client
Challenges and solutions
The concept layout and location would have incurred extensive bulk excavation and requirement for extensive ecology surveys.
The layout and access road was ‘flipped’ to eliminate need for bulk excavation, retaining walls and ecology surveys. This resulted in savings in excess of £100k and reduced risk to elongation of programme from potential compensatory ecology measures.
The scheme encountered potential objections to the Planning Application due to lost community leisure facility (sports pitch). Through close collaboration with the client and design team we upgraded the existing facilities and incorporated a new all-weather 3G pitch and new playground. The Planning Application was approved with minimal objections and the needs of local stakeholders were satisfied.
Mine workings were thought to be present within the locality of the proposed building. Extensive surveys were undertaken and a cost-effective ‘grout curtain’ strategy was devised. The risk of programme elongation was eliminated and the budget maintained.
Added value
Our partners
-
Structural Engineer: WSP
-
M&E Engineer: McCann & Partners
-
Architect: Stride Treglown




