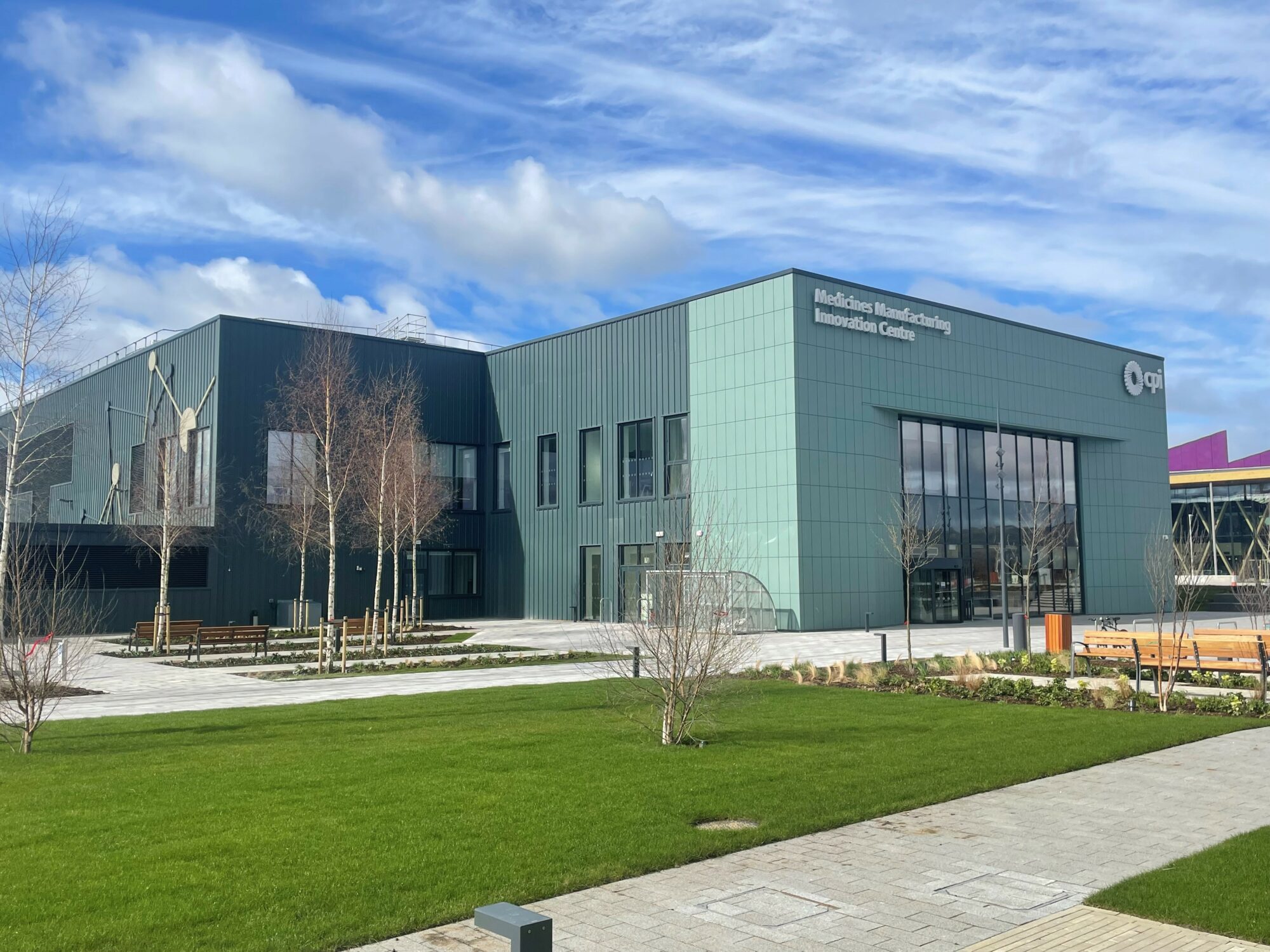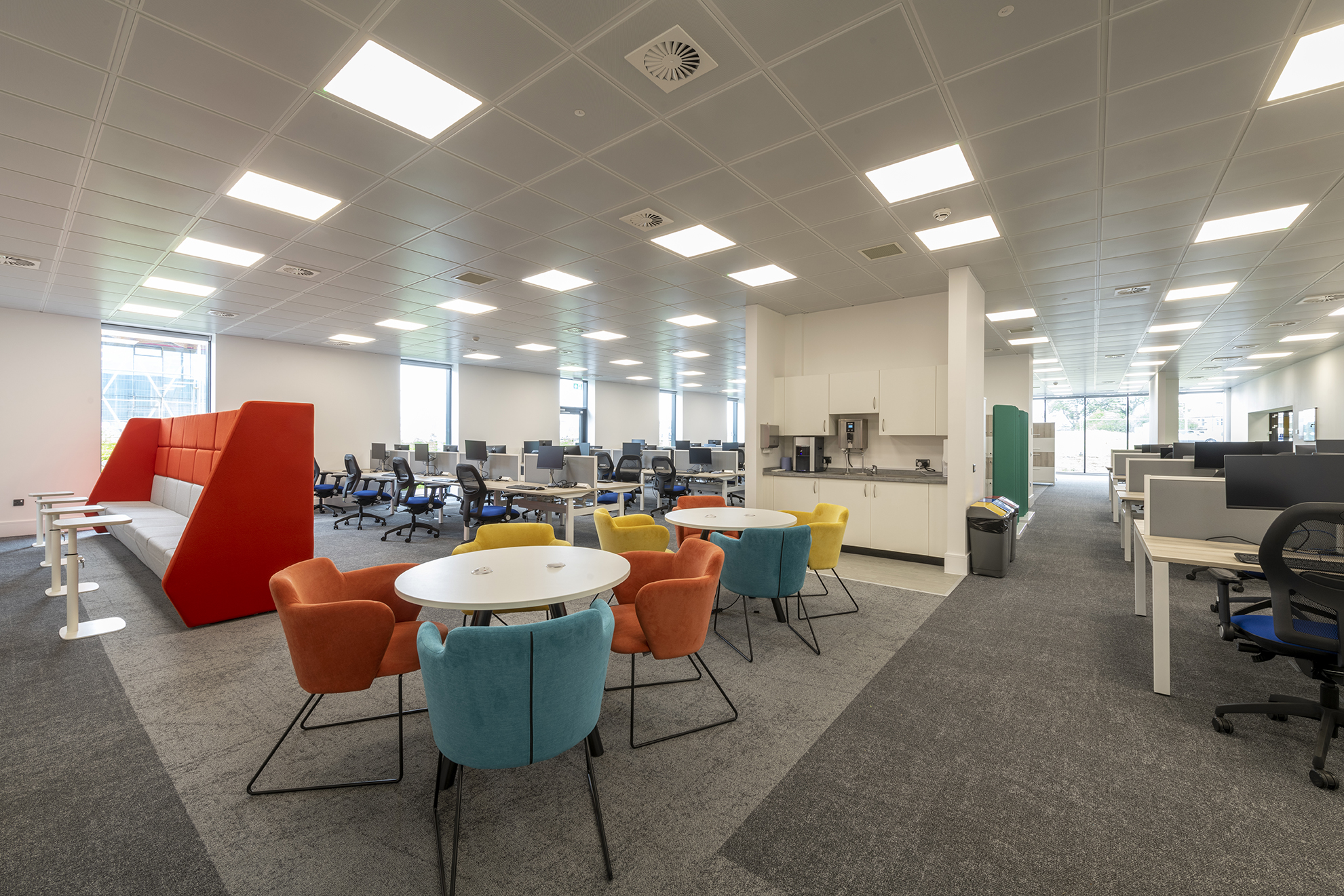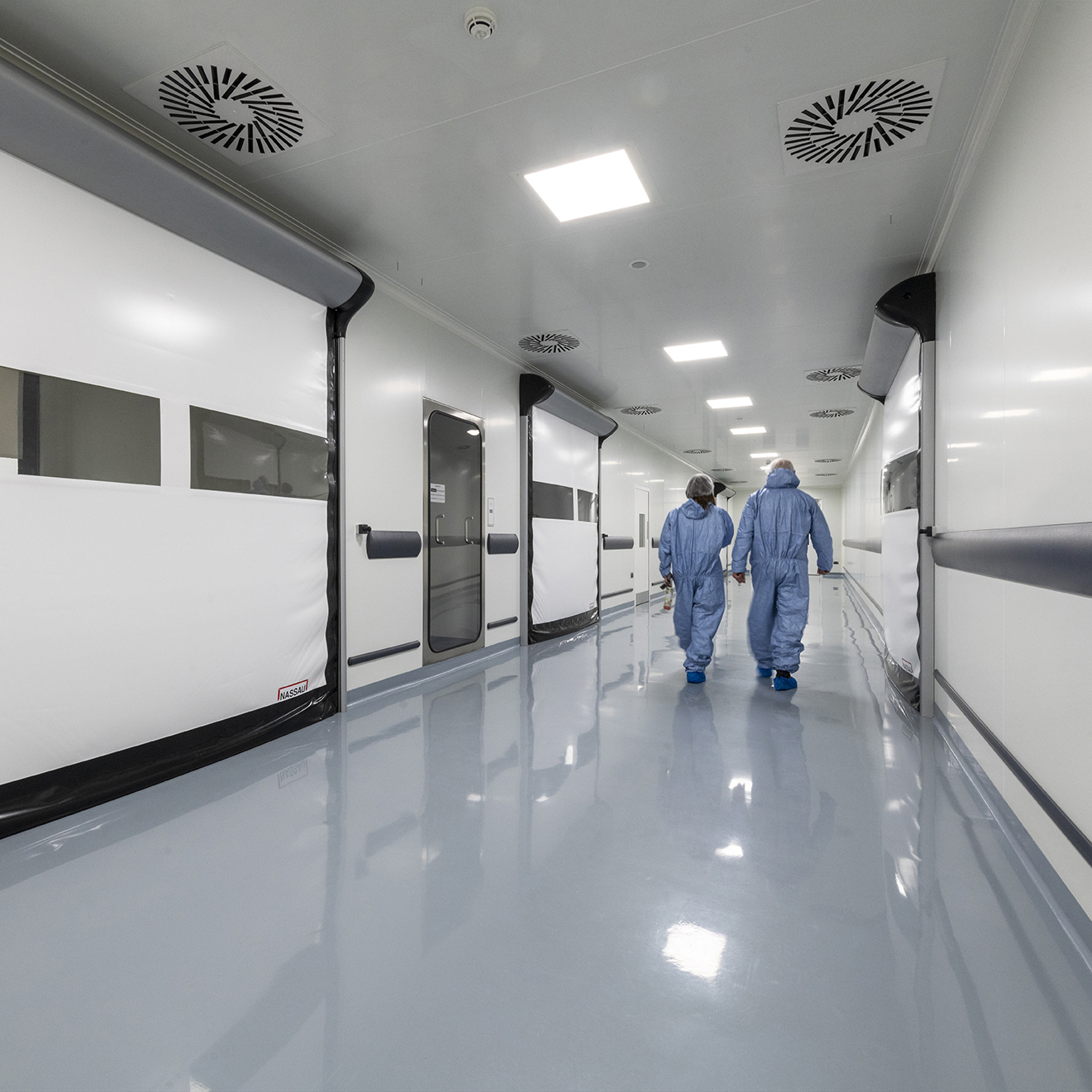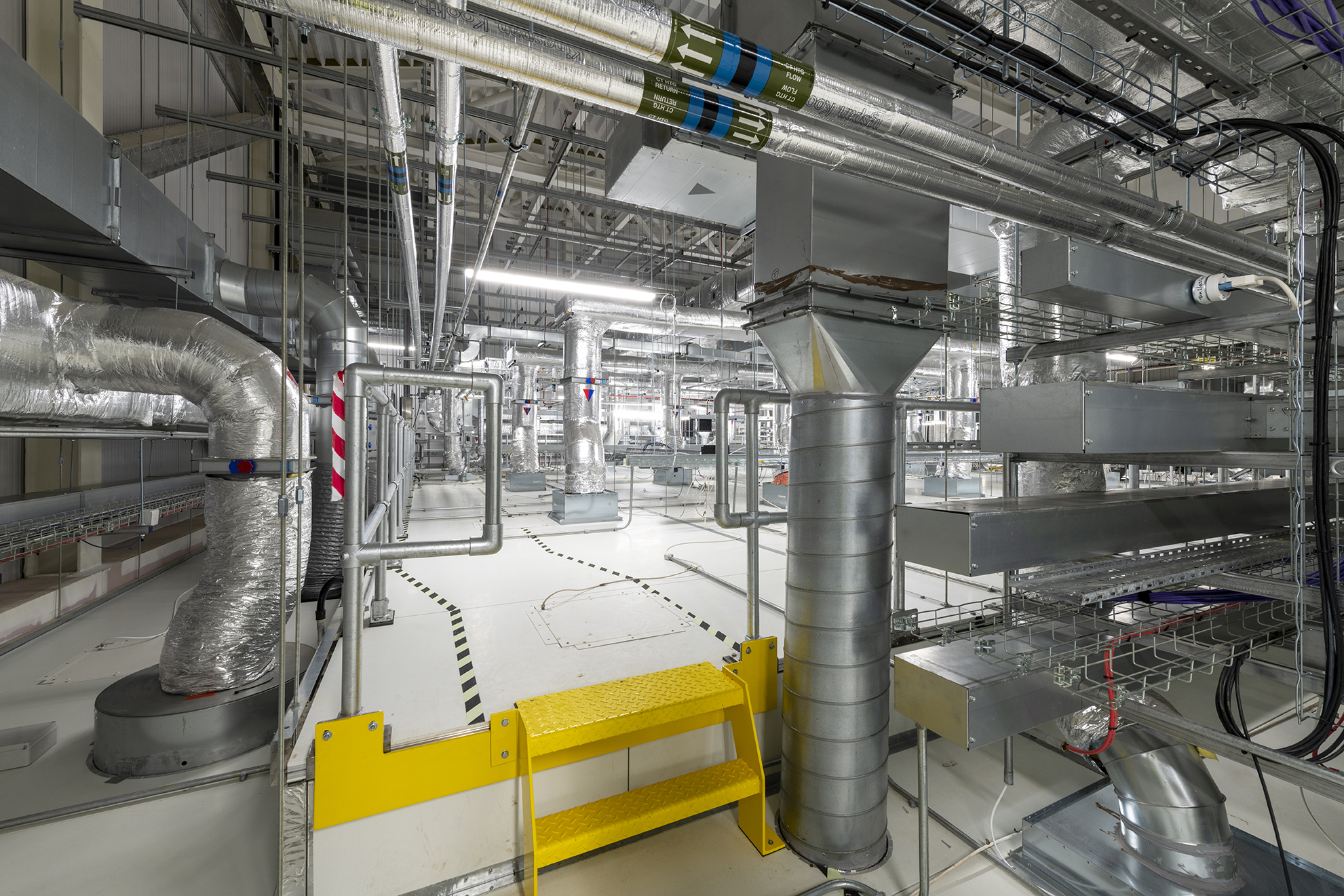Medicines Manufacturing Innovation Centre
-
 Location: Renfrewshire
Location: Renfrewshire
-
 Sector: Manufacturing
Sector: Manufacturing
-
 Division: Regional Building
Division: Regional Building
Tilbury Douglas completed the design and construction of the Medicines Manufacturing Innovation Centre (MMIC) in 2022. This state-of-the-art facility enables industry academia, healthcare providers and regulators to work collaboratively to address challenges and maximise technology opportunities within the medicines supply chain.
MMIC is a two storey, steel frame building constructed on 35m deep piled foundations. The envelope consists of a metal standing seam roof, metal wall cladding with feature cladding and fins, and curtain walling.
The ground floor provides office and reception area plus GMP compliant facilities including 4 ISO 8 pharmaceutical cleanrooms with associated materials and people air locks plus GMP compliant supporting activities including warehousing, process utilities, QC and analytical labs.
On the first floor, there is an events space with meeting rooms and breakout areas, supporting facilities, plus plant space and walk-on-ceilings which provide access to the cleanroom utilities.
The building design creates space for future projects and future expansion and enables any associated additional equipment to be installed without disturbing the ongoing operations. External areas include an access road, service yard, external utilities, car park and hard and soft landscaping.
At a glance...

£24m
Project value

July 2022
Completion date

Centre for Process Innovation
Client
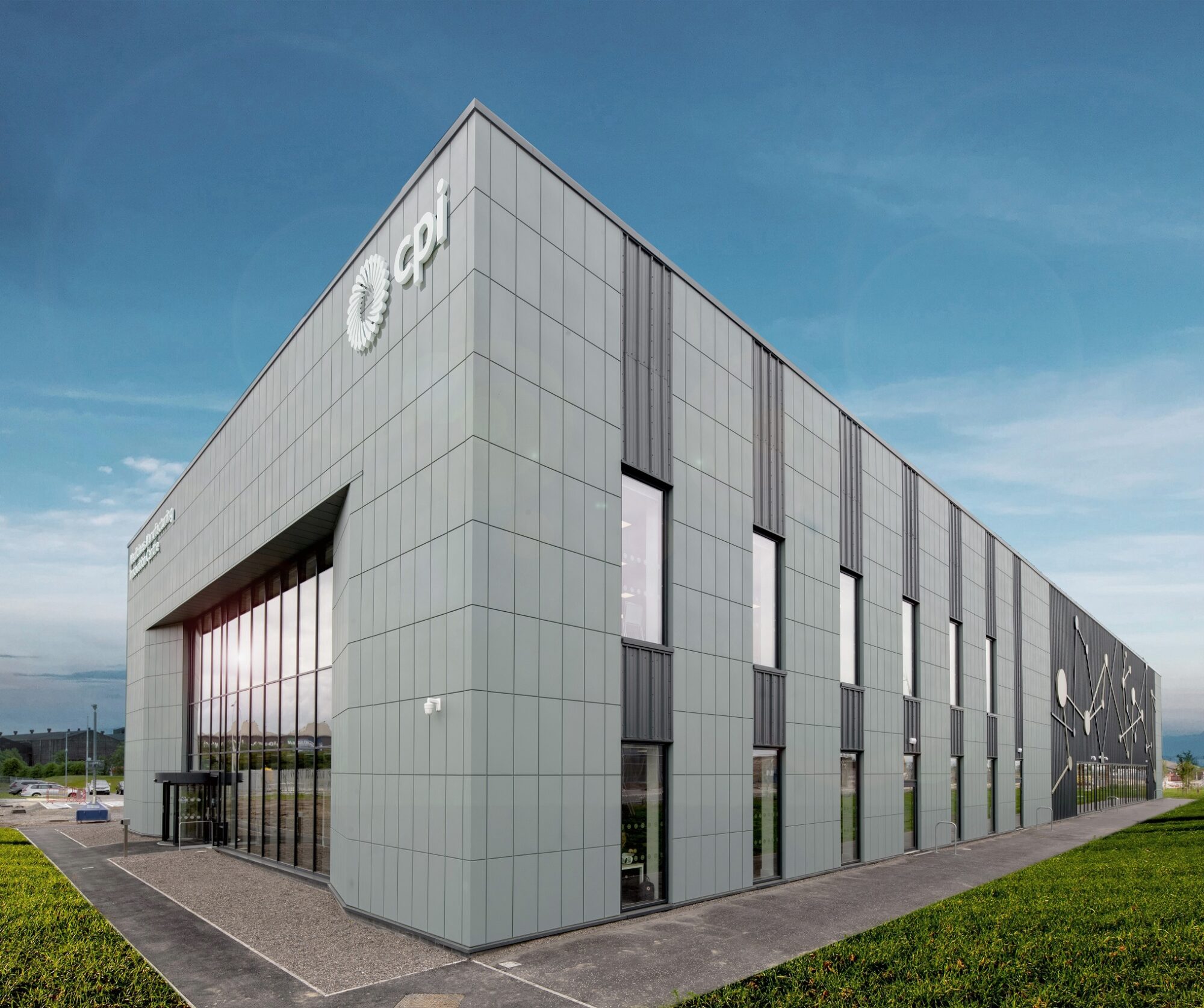
Key challenges and solutions
Interface with advance works contractor and contractor working on the adjacent NMIS site
We engaged in early dialogue with the advance works contractor during the PCSA period to share programme and phasing information and develop an agreed logistics strategy. Regular meetings were held with NMIS contractor and Renfrewshire Council to compare progress, look ahead, and resolve potential issues.
Proximity of the site to Glasgow Airport – approvals required
Early dialogue during the PCSA period to agree programme & methodology and develop the good working relationship which was maintained on site by effective and regular communication with our senior site management team.
Introduction of a district heating system during the construction period
Our team worked flexibly and collaboratively with CPI Ltd to accommodate the additional works without impact on the overall construction programme.
Onerous ground conditions
Piling – trial piles were installed during the PCSA period to reduce risk of pile length and pile performance. A 1,200mm deep pile mat was designed to carry the load of piling rigs and cranes on the soft ground which consisted mainly of silty sand/clay.
Foundations – a system of well points, pumps and trenches was designed to combat the high- water-table level.
Added value
Our team led a comprehensive value exercise which generated a potential saving of £3.5m, of which £2.31m was incorporated in the final design:
- Re-design of car park, drainage, concrete yards, landscaping and fencing
- Alternative specifications and re-design of roof and wall cladding, louvres and curtain walling
- Alternative specifications for ventilation, BMS, DB boards and transformers
- Rationalisation of ME&P systems throughout
- Alternative specifications for wall and floor finishes
- Alternative manufacturers for FF&E, IPS cubicles and partitioning
- Rationalisation of clean room ceiling and wall and floor finishes
- Re-design and development of specialist process equipment, purified water, compressed air equipment and downflow booths
Our partners
-
Cost Manager: Currie & Brown
-
Structural Engineer: Couch Consulting Engineers

