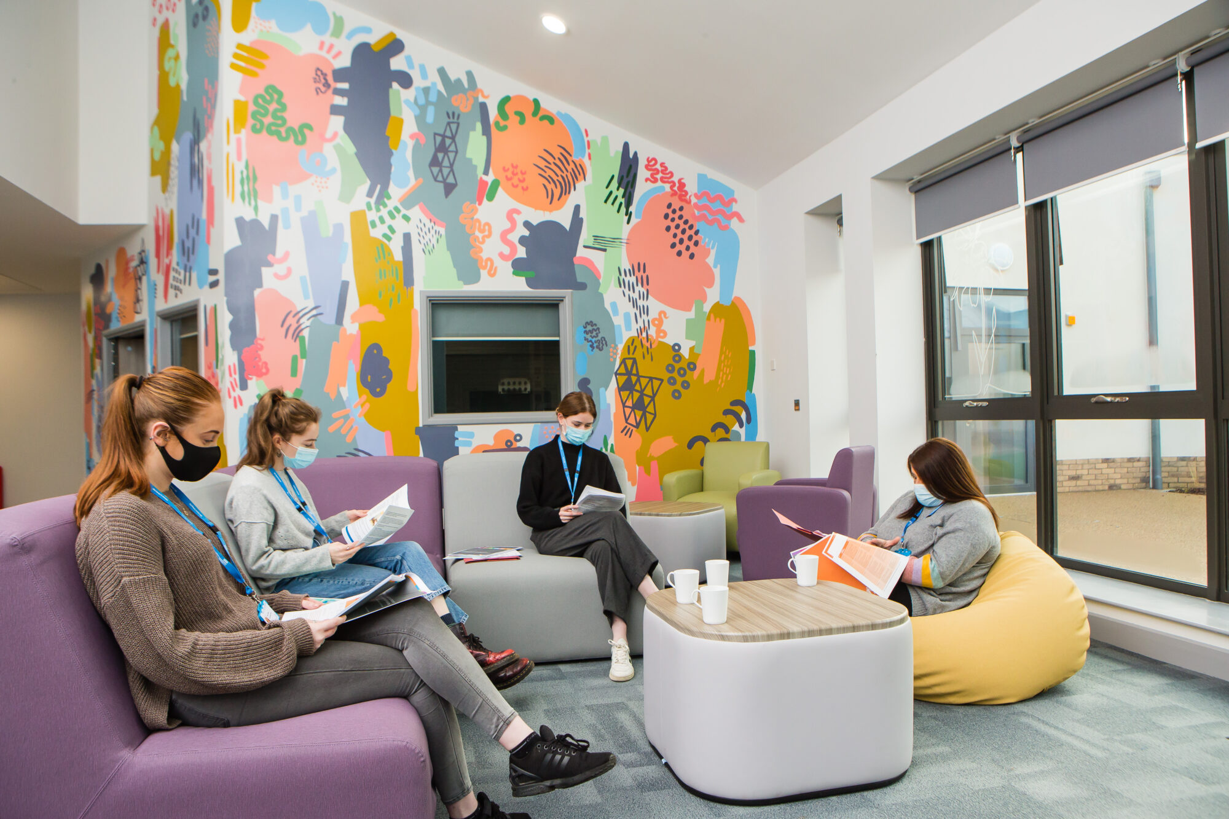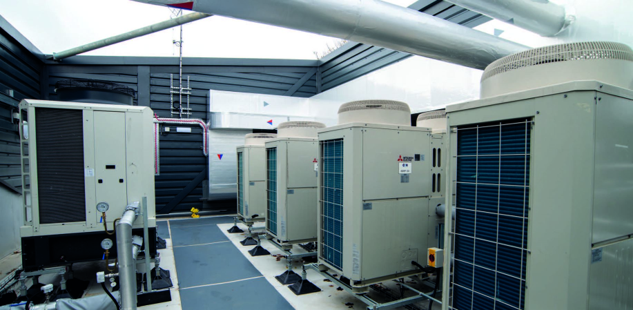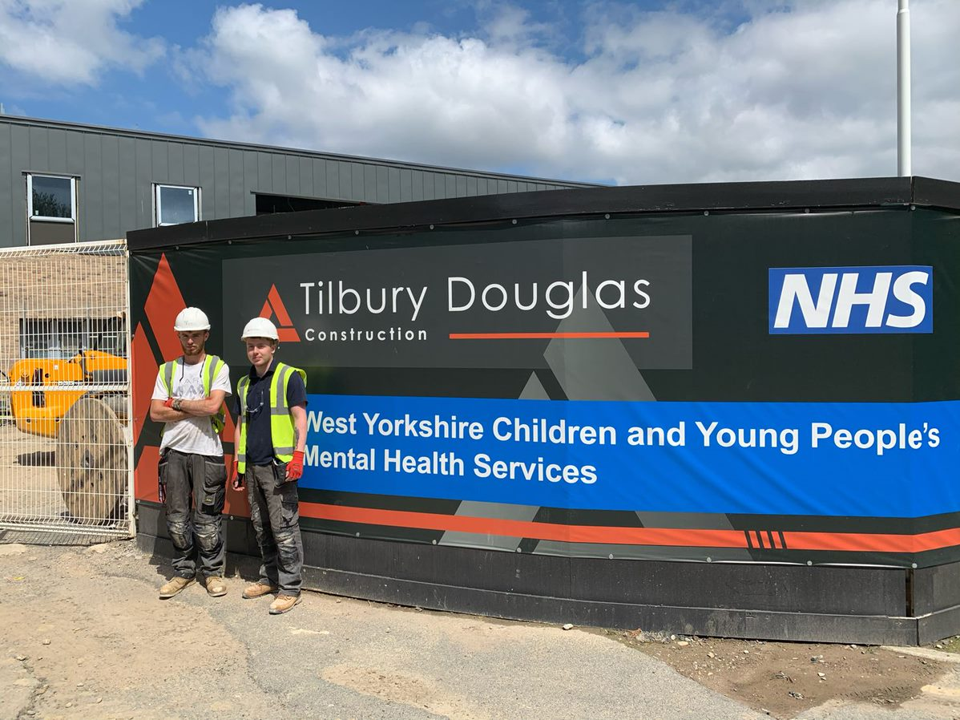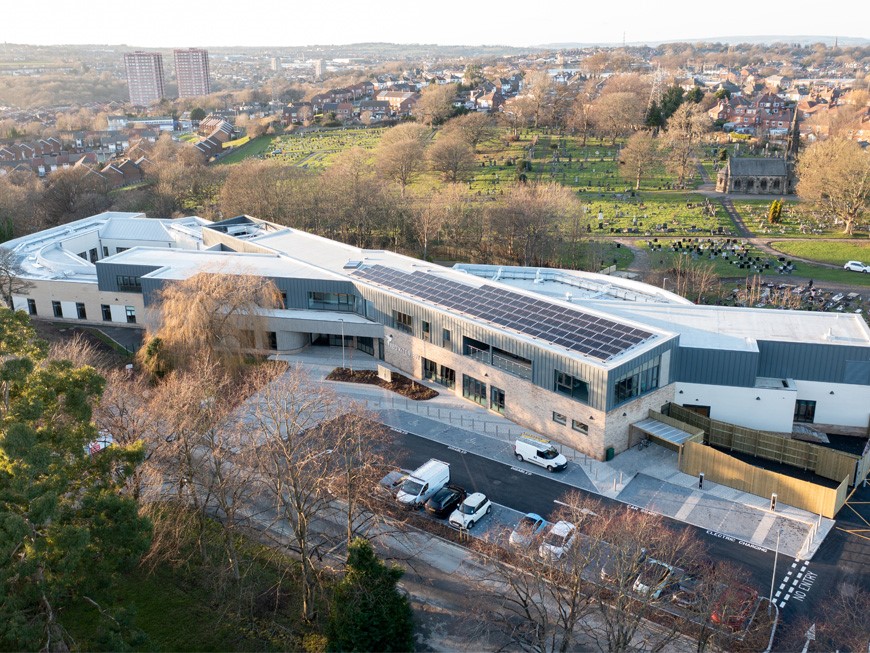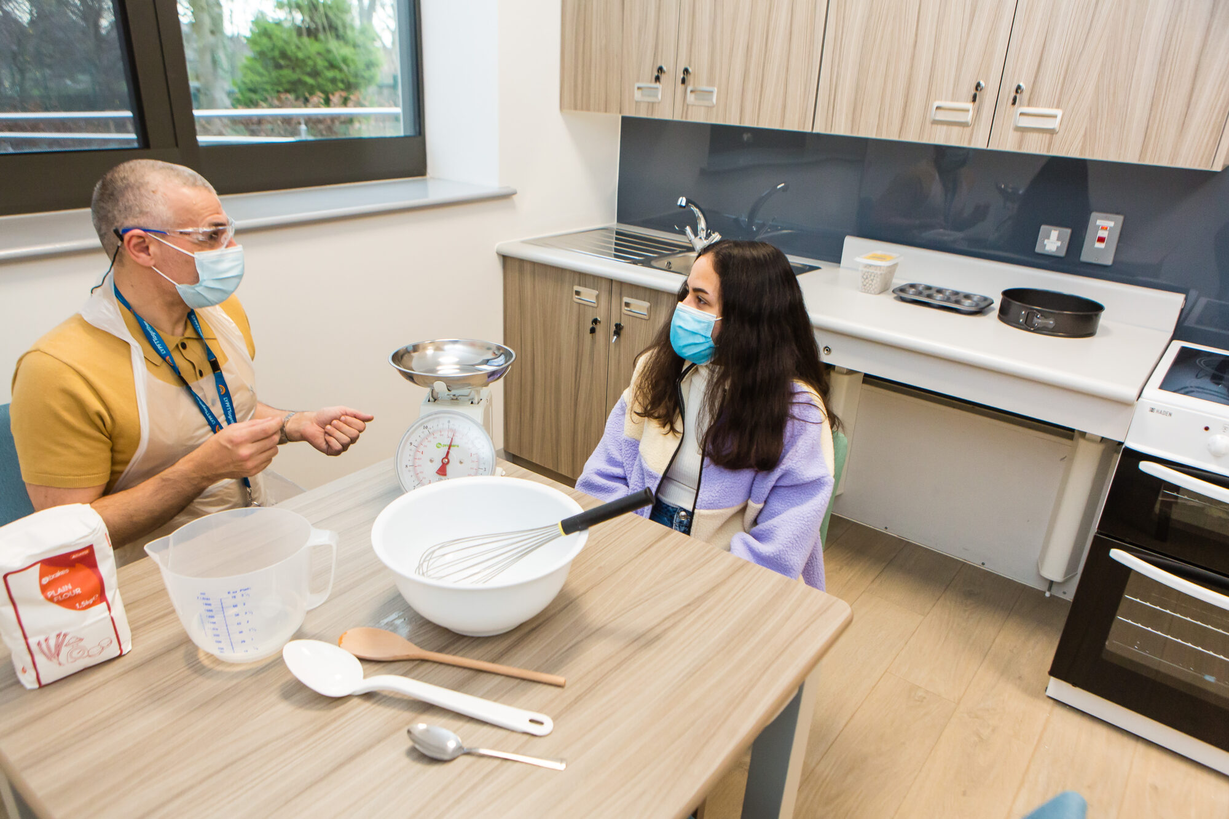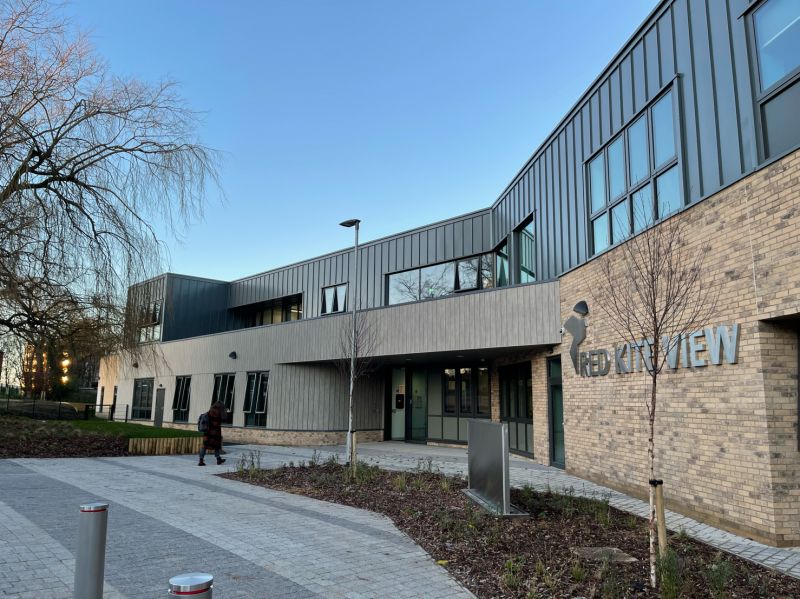Red Kite View
-
 Location: Leeds
Location: Leeds
-
 Sector: Health
Sector: Health
-
 Division: Regional Building
Division: Regional Building
Red Kite View is a game changing 22-bed Children and Young People’s Mental Health In-Patient unit, located at the site of St Mary’s Hospital in Armley, Leeds.
The new facility provides a 16-bed general adolescent ward, a six-bed psychiatric intensive care unit, and a CAMHS S136 unit. These are supported by off ward therapy spaces, an education unit, offices, family visiting areas, green communal-spaces and extensive staff welfare facilities.
The project objective was to address a national crisis for accommodation of this nature through a purpose-built facility to support the mental health of local children and young people who were previously travelling up to 130 miles from home to receive care. This was accomplished by using a collaborative framework to procure and deliver the works, ensuring service users need never be more than 25 miles from home for treatment.
The design and construction of a 3,671m2, two-storey, steel framed building on a brownfield site. The BREEAM ‘Excellent’ rated Red Kite View commanded the ingenuity and skills of the whole team and specialist supply chain. To design a safe and calming environment, with a non-institutional aesthetic, for vulnerable young people going through difficult times.
The robust facility included anti-ligature and anti-contraband technologies, whilst ensuring the privacy and dignity of service users to comply with Health Technical Memoranda, Ofsted, Health Building Note standards and guidance. The building replaces the Trust’s Little Woodhouse Hall facility, providing a service expansion through a modern, fit for purpose therapeutic healthcare building while helping to prevent out of area placements for service users.
At a glance...

£24m
Project value

July 2022
Completion date

Centre for Process Innovation
Client
Challenges and solutions
We had to overcome several challenges to deliver Red Kite View on a complex community hospital site, within a predominantly residential area and adjacent to a cemetery. Meticulous planning ensured minimal impact on daily operations, local traffic, neighbours and wildlife.
The project was successfully delivered safely during the height of the Covid-19 pandemic. We innovated by implementing new working practices and technologies, not only keeping staff and all stakeholders safe at all times but working flexibly to change the design of the new building. We provided £3.5m of additional space and design changes to ensure the facility was pandemic proof.
Red Kite View was also delivered during an uncertain economic Brexit period which caused material and labour shortages. However, we were able to ensure there was little impact on the project, by engaging early with our supply chain partners and using in-house resources and their supply chain relationships. Using collaborative digital tools and providing a golden digital thread to help to drive efficiencies; and proved to be a major benefit during the redesign. Tools including 4Projects and Asta BIM were used to provide 3D models, transparency of costs, faster design decision making and approvals resulting in a seamless handover.
Supported by the use of standardised repeatable framework designs and components to guarantee quality and performance. The use of a collaborative NEC form of contract supported the generation of value engineering client savings.
Added value
- A BREEAM Excellent building, Red Kite View is one of the first of a new generation of hospitals in the UK operating with net zero carbon through the use of photovoltaics and air-source heat pumps to provide 37% of the buildings energy requirements. Sustainability features included electric-vehicle charging outlets, under-floor heating, LED lighting, a smart BMS and efficient CHP.
- A focus on biophilic design best practice included the protection of 150 year old trees and connecting outdoor spaces with the building. We engaged with an arboricultural specialist to develop a method statement to ensure good practice in the protection of roots and canopies using a no-dig method and protective barriers. Although we had to remove 17-trees to make way for the building we planted four-trees for each one removed.
- A bespoke community investment plan supported a 52% social return on investment, helping the client to recruit 40 new employees from a deprived area of Leeds. Smashing project targets for sustainable new employment and apprentice weeks.
- Early engagement and the use of digital tools and MMC, provided £570k of client savings without altering the functionality or aesthetics of the building.
- The project achieved a beyond compliance 40/50 Considerate Constructors Scheme score, with over 250,000 hours worked with zero reportable incidents, with over 340 workers on site at the project peak.
- Significant stakeholder engagement and service user consultation guided the entire design process. Workshops, exhibitions, sample boards, 3D flythroughs, visuals, surveys, and workbooks were key tools used as part of the service user and stakeholder engagement events. The end users selected the art work, named the building and the rooms within it.
- 10/10 customer satisfaction score.
Awards and recognition
-
 The Building Better Healthcare Awards, Best Carbon Reduction Initiative and Clinician’s Choice
The Building Better Healthcare Awards, Best Carbon Reduction Initiative and Clinician’s Choice
-
 Constructing Excellence National Awards, Integration & Collaborative Working
Constructing Excellence National Awards, Integration & Collaborative Working
-
 Healthcare Estates Awards, New Build Project of the Year
Healthcare Estates Awards, New Build Project of the Year
-
 Design in Mental Health Awards , New Build Project of the Year and Education Estates Awards, Pupil/Student Experience
Design in Mental Health Awards , New Build Project of the Year and Education Estates Awards, Pupil/Student Experience
Our partners
-
Project Manager: Slater Jackson
-
Structural Engineer: Billinghurst George & Partners
-
M&E Engineer: Services Design Associates
-
Architect: Gilling Dod Architects

