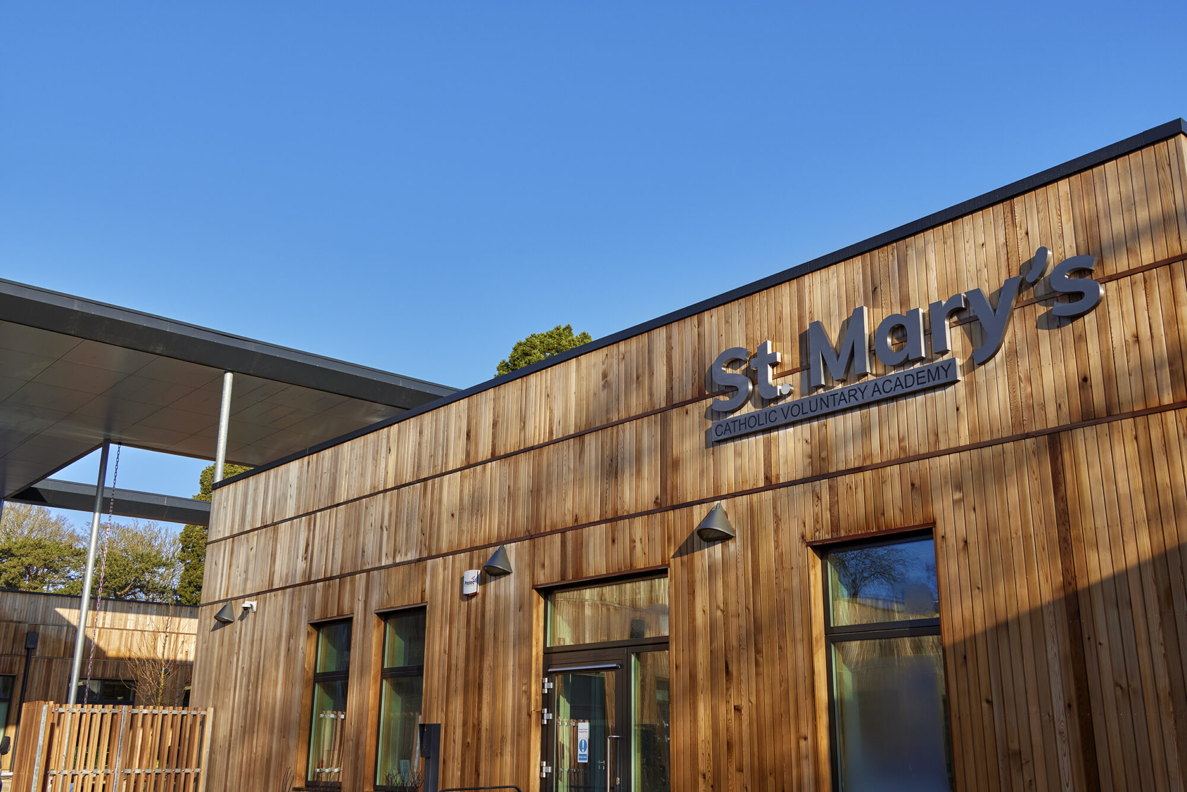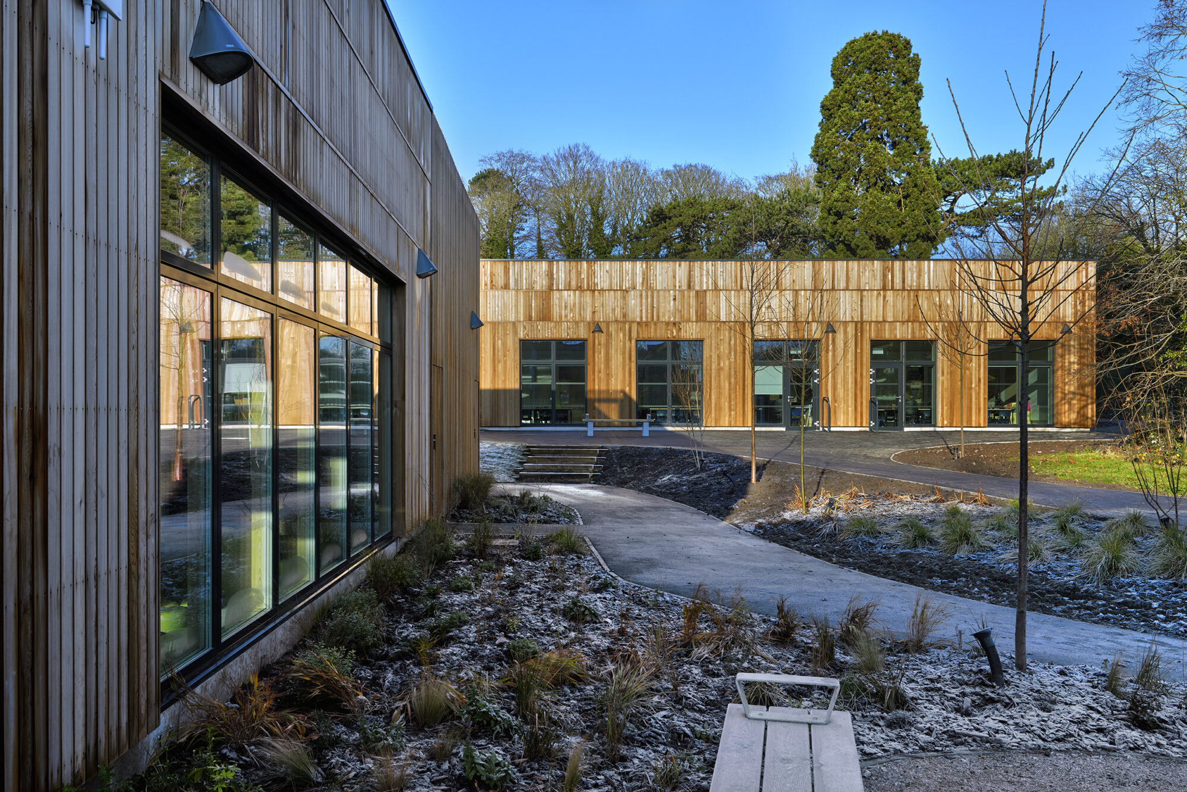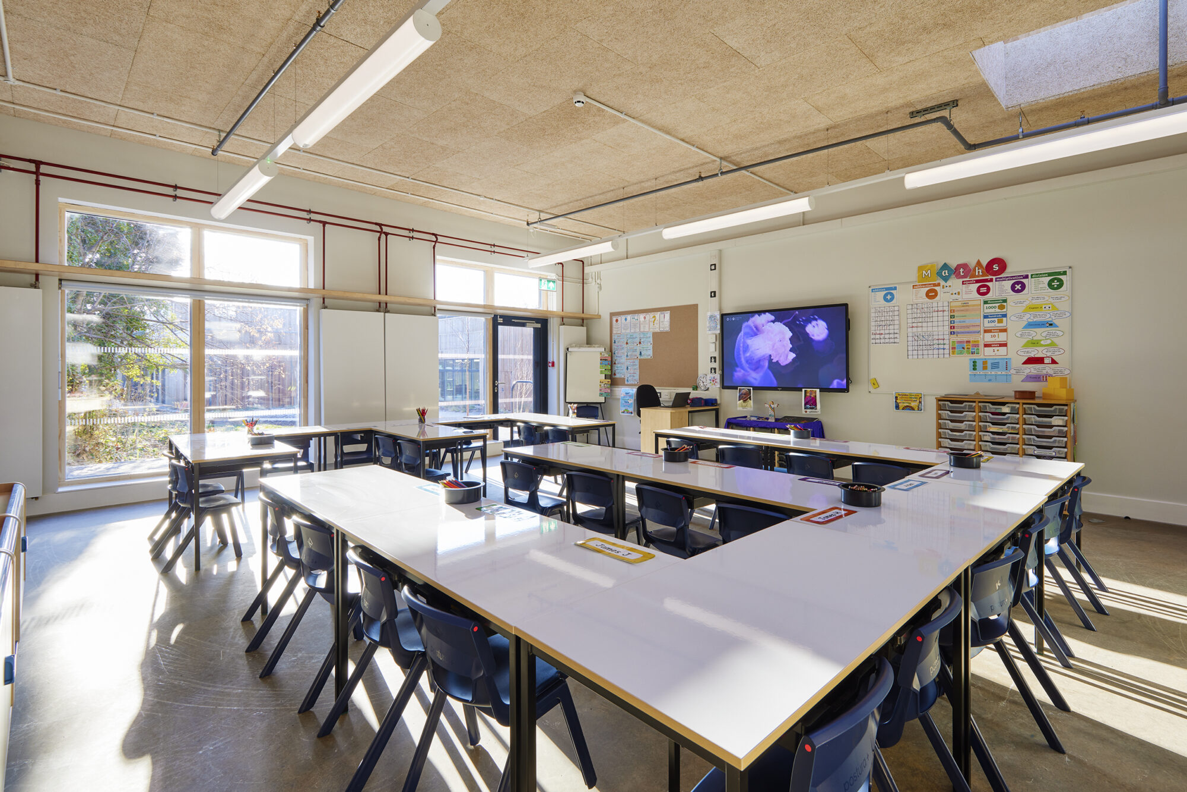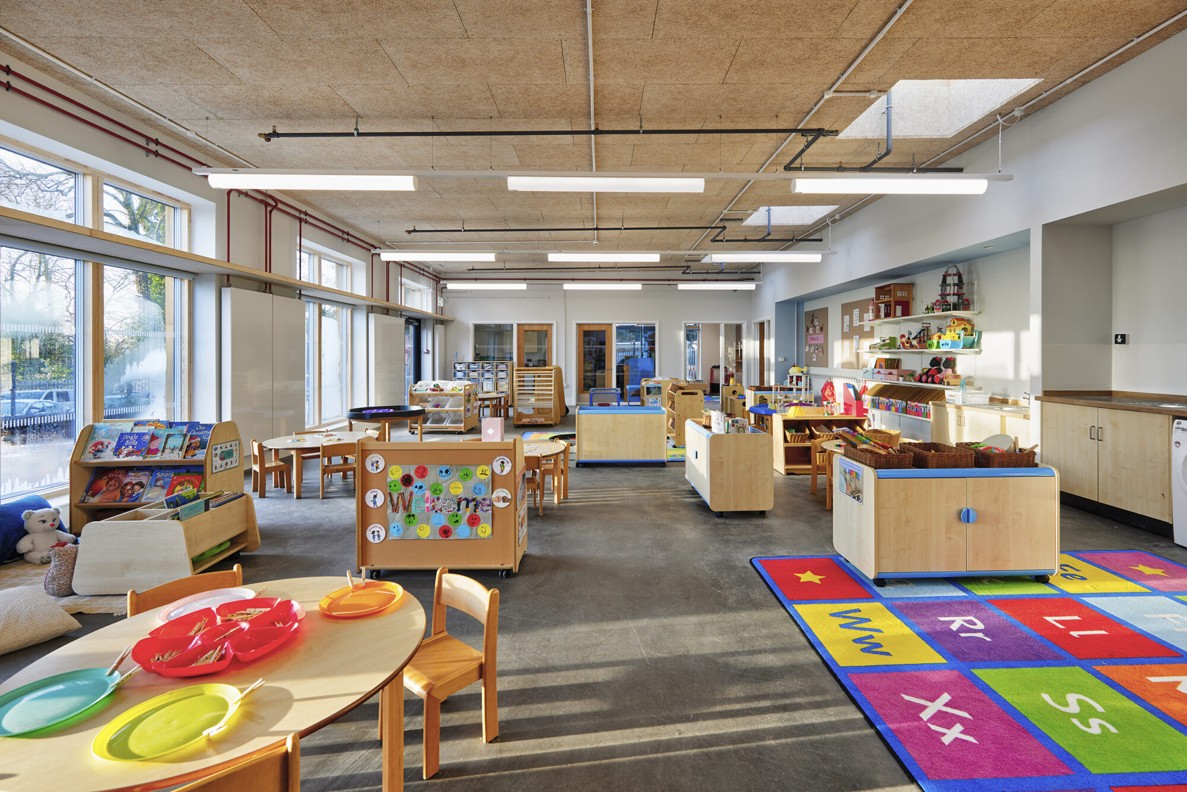St Mary’s Catholic
Voluntary Academy
-
 Location: Derby
Location: Derby
-
 Sector: Education
Sector: Education
-
 Division: Regional Building
Division: Regional Building
St Mary’s Catholic Voluntary Academy, part of the St Ralph Sherwin Multi Academies Trust, was awarded to Tilbury Douglas via the Department for Education (DfE) framework.
A pilot school for the DfE, the project embraced key Construction Playbook themes, being net zero carbon in operation, low embodied carbon and a modern methods of construction (MMC) exemplar, including a future proofed digital strategy. It’s also the first school in the UK to have a biophilic design brief, promoting positive health and wellbeing for occupants through a building that harnesses the power of nature. These credentials combined have St.Mary’s dubbed as the ‘greenest school in the country’ by the DfE.
The existing school fell victim to an arson attack, with the school then housed in temporary accommodation. The construction of the new two-form entry primary school accommodates Key Stage 1 and 2 pupils and a 60-place on-site nursery. The school comprises five single-storey timber frame buildings linked by an exposed canopy. Between each building are landscaped areas and play areas to fulfil the aim of bringing the outside in.
At a glance...

£10.5m
Project value

December 2023
Completion date

Department for Education
Client
Environmentally friendly construction
Construction methods consisted of timber frames and cedar cladding, and internally construction elements such as pipework, timber glulam beams and polished concrete floors are exposed, in line with the biophilic brief.
Furniture is also made from natural materials such as timber where possible, to promote repairs to damages, rather than replacement.
The mechanical and electrical service installation was also different to standard DfE school projects and includes air source heat pumps as well as natural ventilation with heat recycling (NVHR) units, which were incorporated as part of the value engineering exercise.
Biophilic brief
Through the delivery stages of St Mary’s Catholic Voluntary Academy, we sought to include appropriate design elements in response to the biophilic design brief set by the client.
These elements are grouped into the following themes:
- Play and adventure
- Learning landscapes
- Materials
- Natural world
- Sanctuary
- Connecting with nature
- Sensory
We worked closely with Ares Landscape Architects, to implement an extensive landscaping specification including rain gardens and planting strategies.
External works include a green roof, upgrades to the existing multi use games area, creation of a new grassed football pitch and extension to the existing car park and drop off area.
Innovation
Finished on time, the project was delivered within a tight 12-month programme. The speed that the project was delivered was in part down to the Innovare Structural Insulated Panel (SIP) system; an interlocking, load bearing system, manufactured off-site and guaranteeing performance in terms of thermal insulation, fire safety and acoustics, as well as environmentally friendly materials and finishes. We designed to multiples of 1.2m x 3.6m grids, to boost efficiency and minimise waste.
The floor and ceiling SIPs strategy not only supports the school in its low embodied carbon aspirations, but also makes maintenance easier moving forwards, by omitting suspended ceilings and cavity MEP.
The offsite strategy also assisted with controlling project costs, bringing the project within the agreed budget. Few building methods can match panelised offsite techniques in reducing time, cost and risk without compromising quality of materials or construction.
Applying an MMC strategy throughout, detailed elements also met MMC status, including actuators, which arrived on-site, pre-fitted as part of the window solution. Additionally, pre-hung doorsets were installed throughout, a number of which were fitted off-site with mag-locks.
Our partners
-
Structural Engineer: Adept
-
M&E Engineer: Cundall
-
Architect: Hawkins Brown, Ares – Landscape Architects




