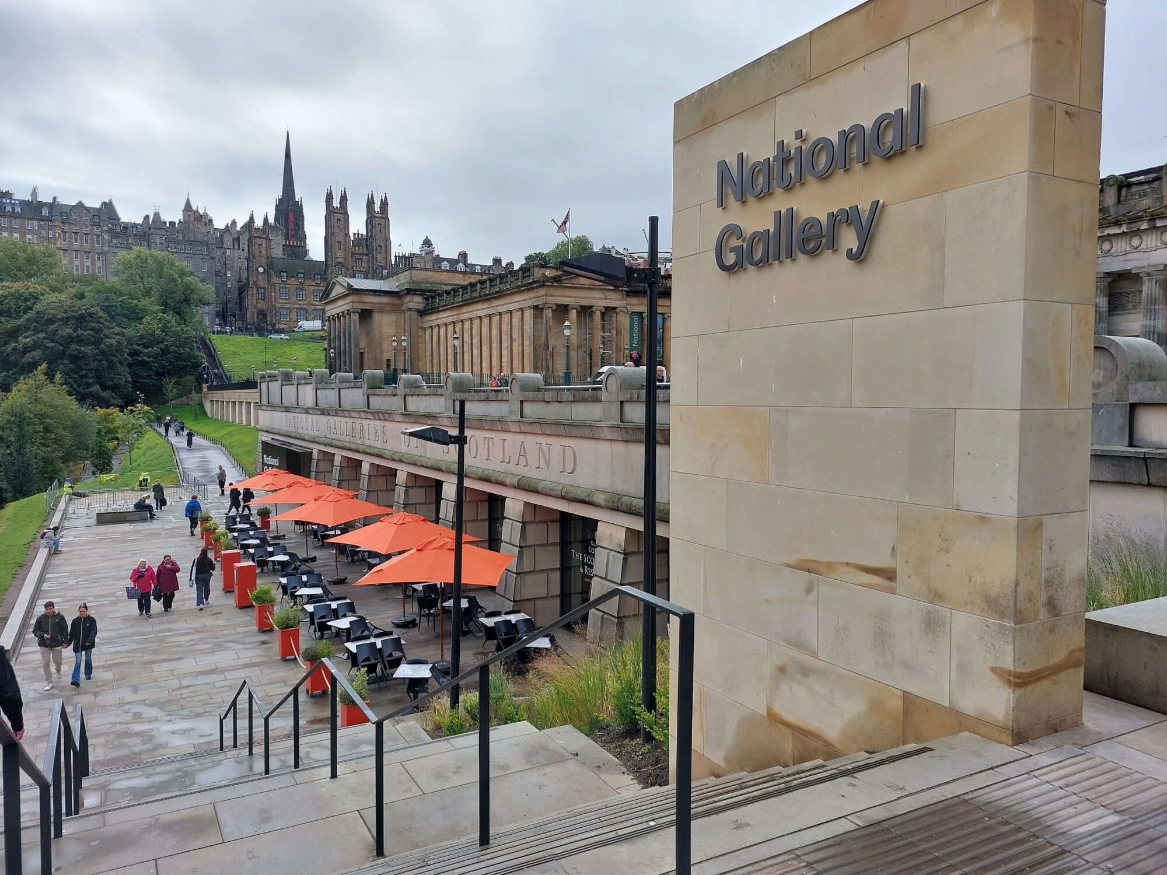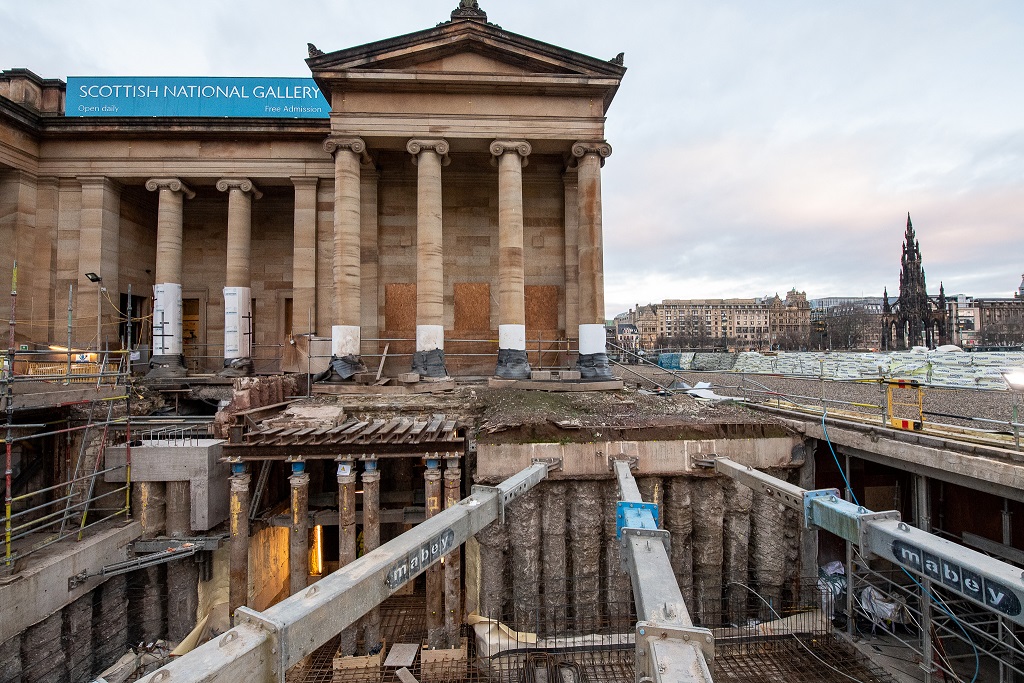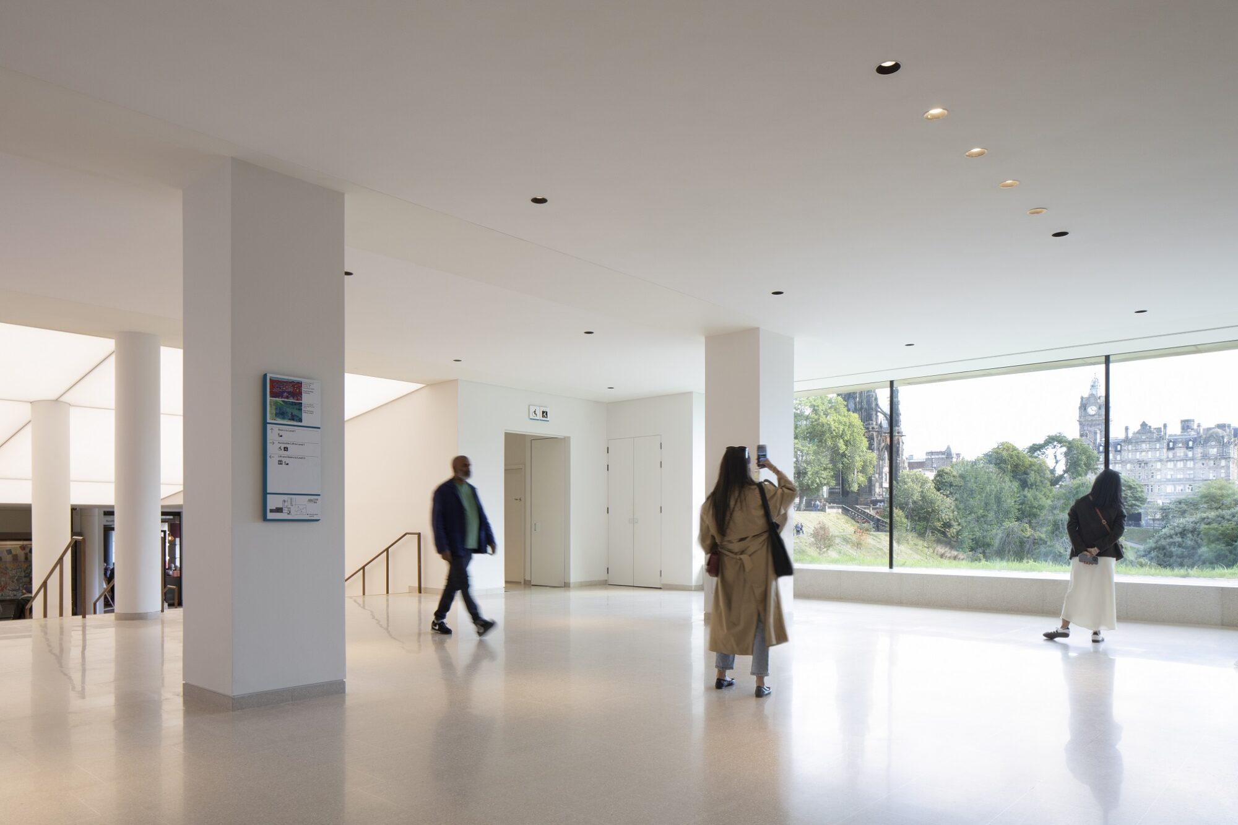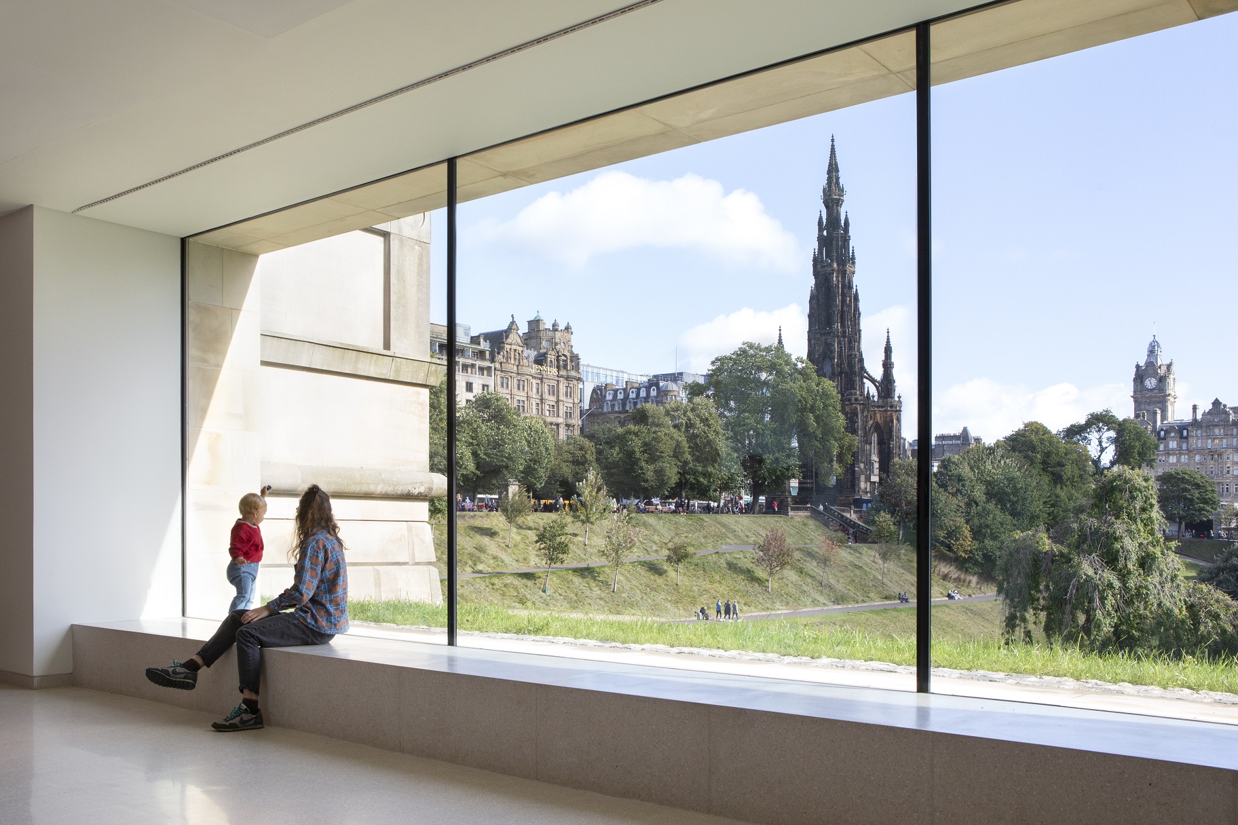The Scottish National Galleries
-
 Location: Edinburgh
Location: Edinburgh
-
 Sector: Heritage
Sector: Heritage
-
 Division: Regional Building
Division: Regional Building
Situated in the Edinburgh World Heritage Site, the Scottish National Gallery (SNG) is an iconic part of Edinburgh’s architecture, designed in neoclassical style by Sir William Henry Playfair, and opened in 1859. It is situated on The Mound, in the heart of Edinburgh, adjacent to Princes Street Gardens. Delivering the client’s vision whilst protecting the Outstanding Universal Value of the site, demanded innovative thinking and collaboration between Tilbury Douglas, our client, and the designers.
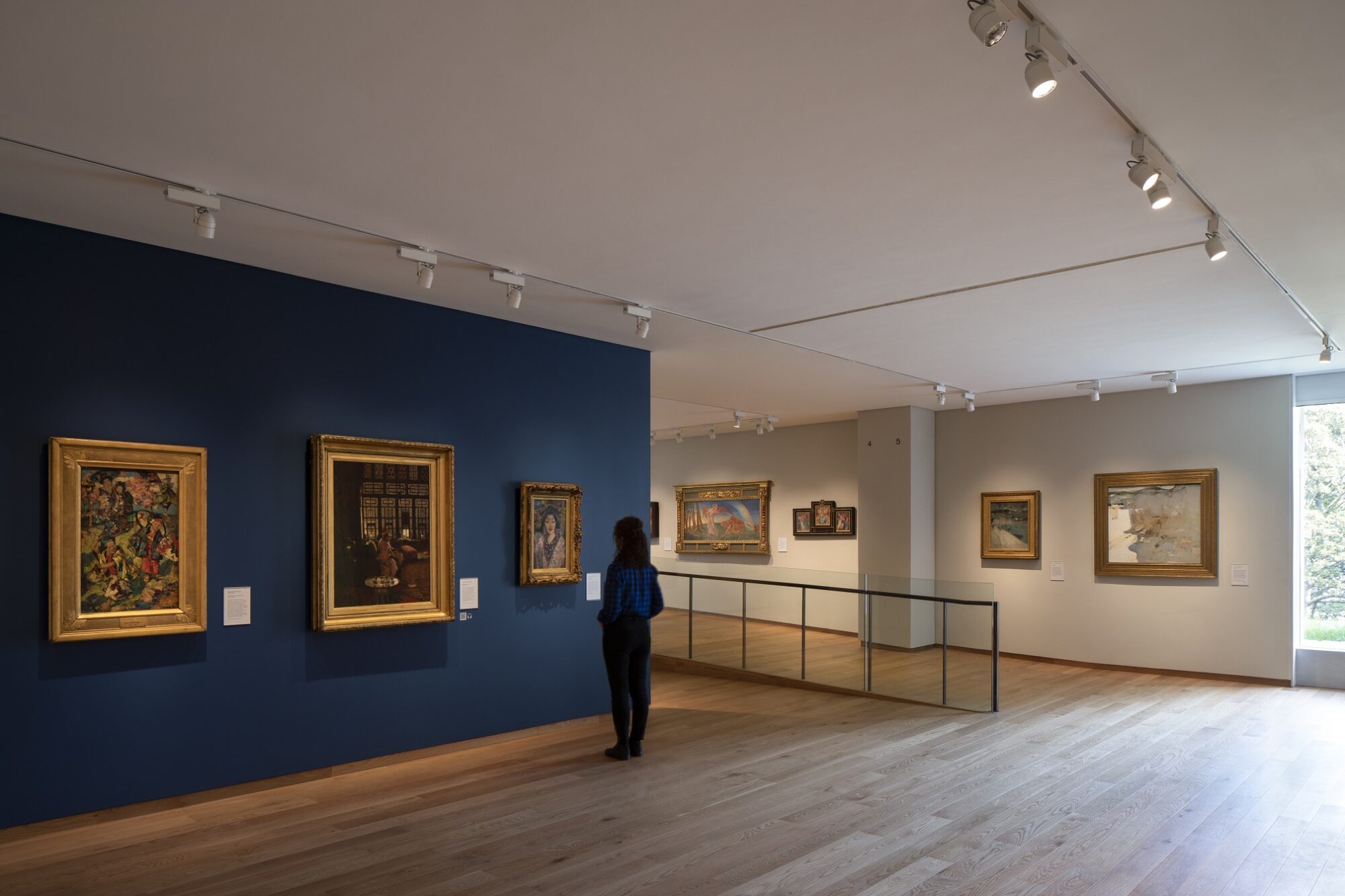
Delivering our client’s vision
The client’s vision of improving gallery provision, including the creation of a new “Scotland’s Art Gallery”, improving access and circulation within the galleries, and increasing prominence of the Gardens Entrance involved:
- Creating a new subterranean gallery and link tunnel underneath the A-Listed Southern Palladian façade
- Extensive re-modelling of East Princes Street Gardens to create a new entrance space to SNG
- Rebuilding / altering the elevations onto Princes Street Gardens East to create public gallery space and improve views from and to the galleries
- Creating new retail and restaurant space, handed over early and open to the public during construction works
- Upgrading of areas and features surrounding the Galleries to restore their architectural heritage
At a glance...

£32m
Project value

July 2023
Completion date

The National Galleries of Scotland
Client
Meeting unique challenges
While up to 4,500 tourists visited the Galleries daily, our team was tunnelling, contiguous piling, hydraulic jacking, mini piling, deconstructing and soil nailing – safety of the building and the public was our primary concern.
Collaborating with multiple stakeholders
The location and nature of the works demanded proactive collaboration with a large number of client bodies and stakeholders. SNG and Princes Street Gardens are a focal point for numerous events throughout the year, including the Edinburgh Festival & Fringe and the Winter Festival. On 26 May 2019, the Edinburgh Marathon ran through the site. Network Rail and City of Edinburgh Council were also key stakeholders.
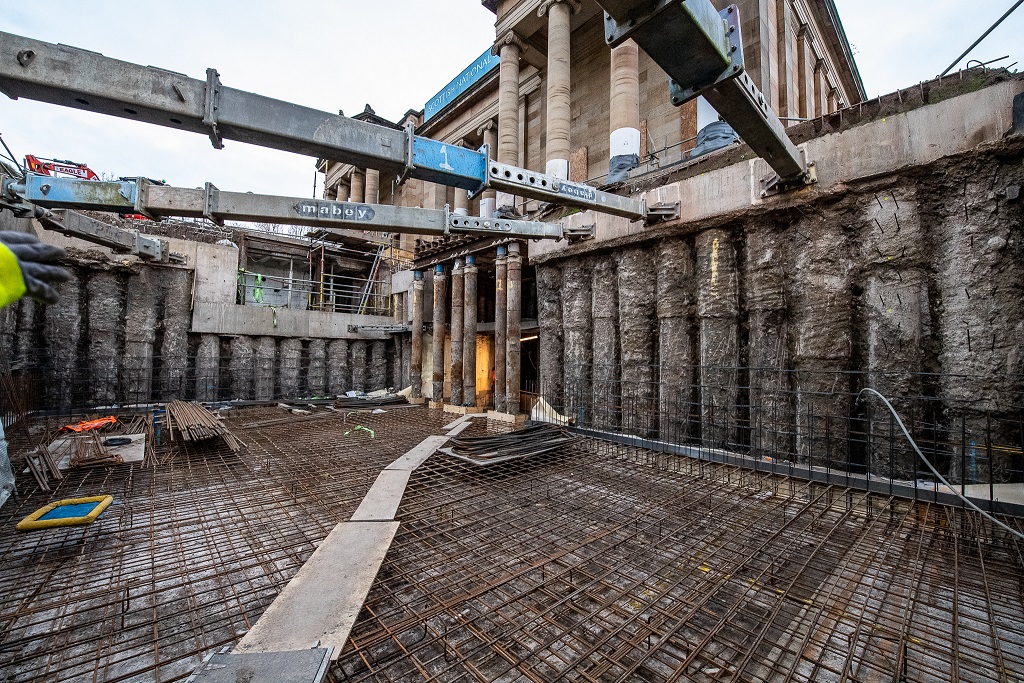
Protecting the building and priceless artefacts during construction
We worked with specialist partners to develop a dust extract scheme which utilised proprietary equipment to comply with exacting criteria agreed with the Gallery’s advisors. Robust partitioning and a comprehensive Fire Strategy further protected the building and its priceless exhibits. Temporary tents protected the fabric and contents when roof slabs had been removed.
Creating a new subterranean gallery and link tunnel
As it was impossible to extend the listed building, the key project vision of improved circulation within the gallery could not have been realised without creating a tunnel under the South Portico.
We developed bespoke temporary works solutions that allowed the 6m deep excavation of the link tunnel directly under the listed porticos to progress safely whilst evidencing that movement, vibration, and masonry strain did not damage the historic fabric.
Needle beams were installed by drilling horizontal cores through the 1860s’ foundations before pressure grouting. Bored piles were installed to support the vertical load of the structure and retain the adjacent ground under large surcharge loads from the listed portico façade.
Hydraulic jacks were used to provide a safe and controlled load transfer between temporary and permanent works. By modelling over 100,00 points of data, we were able to predict differential movements or strains within the structure. Low vibration demolition techniques took cognisance of the sensitivity of the building.
Added value
Re-building facades to improve the visitors’ experience
The new elevation, built in carefully selected natural stonework, has been designed to improve the function of the spaces behind it. The design improves views from and towards the Galleries and emulates a solid, traditional masonry wall rather than a veneer of stone cladding.
Improving heritage in the environs of the Gallery
The areas around the Gallery have been restored using materials sympathetic to the history of the building. Bronze railings have been carefully taken down, cleaned, re-patinated and re-installed by artisan tradesmen. Likewise, the Spanish War memorial and the Playfair Walkway have all been sympathetically cleaned and restored.
Our partners
-
Structural Engineer: Narro Associates
-
M&E Engineer: Harley Haddow
-
Architect: Hoskins
-
Project Manager: Gardiner & Theobald
-
Cost Manager: Gardiner & Theobald

