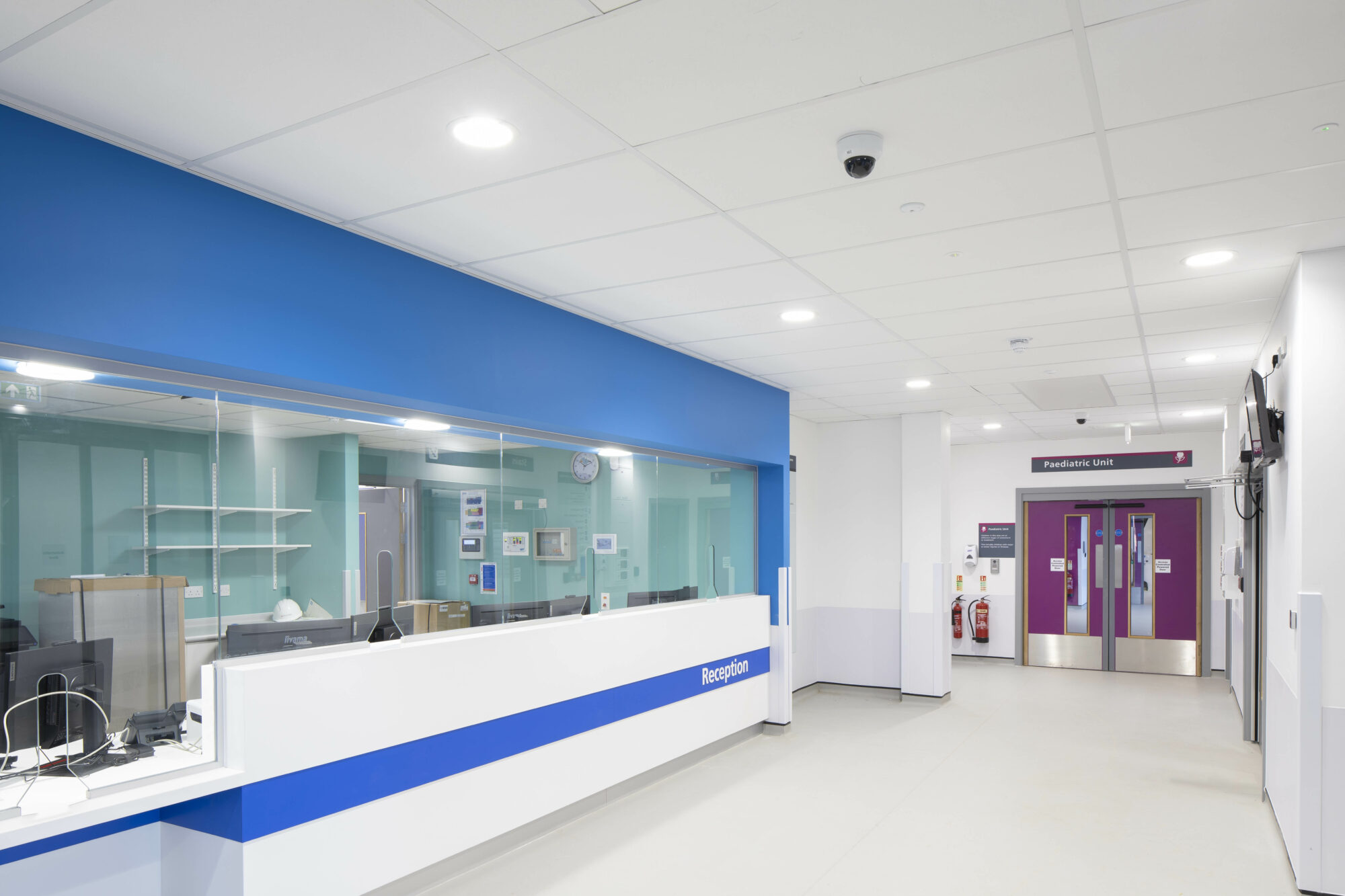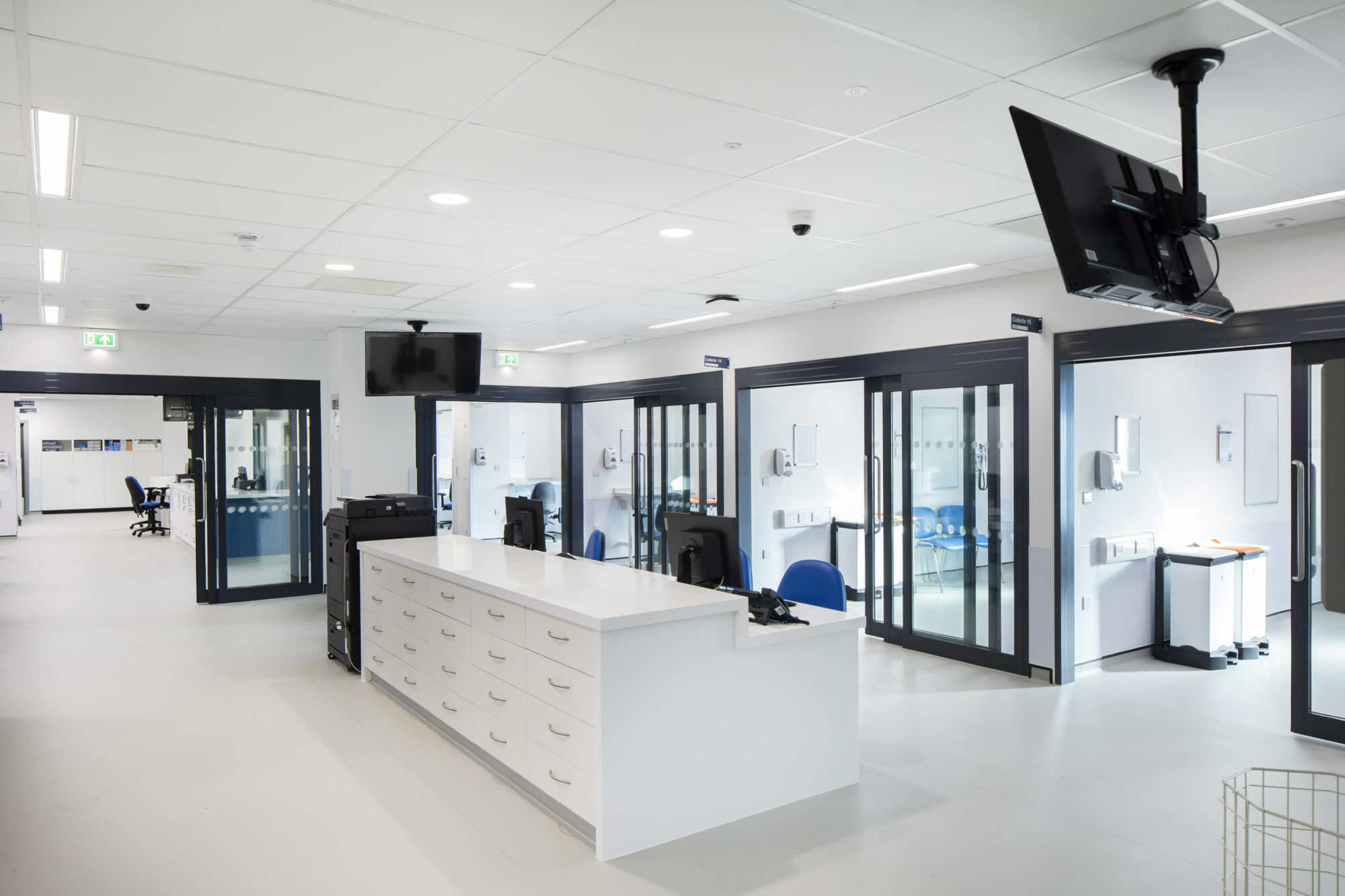Walsall Manor Hospital Urgent
& Emergency Care Centre
-
 Location: Walsall
Location: Walsall
-
 Sector: Health
Sector: Health
-
 Division: Regional Building, Engineering
Division: Regional Building, Engineering
Tilbury Douglas was appointed through the P22 Framework to deliver a new Urgent & Emergency Care Centre for Walsall Healthcare.
The Trust gained funding for the project following a surge in admissions and their existing environment impeding the quality of care that was being administered. Built in the early 1960s, the existing estate created major limitations for the Trust. The original Emergency Department was designed for c.60,000 attendances per year, however with over 90,000 attendances currently, the ability to be flexible and manage pathways is near impossible.
Within the new centre, facilities include the following:
- A new Urgent Treatment Centre (UTC)
- A Paediatric Assessment Unit (PAU)
- A new Acute Medical Unit (AMU)
- A Medical Ambulatory Unit (MAU)
- Same Day Emergency Care (SDEC)
At a glance...

£30.6m
Project value

March 2023
Completion date

Walsall Healthcare NHS Trust
Client
Challenges & delivery solutions
The enabling works for this project were significant. An intensive period of civil works, logistical planning and diversions took place prior to starting on the new build in order to release the site.
Keeping adjacencies and routes live throughout was imperative so that the Trust could conduct business as usual. The enabling programme was like a Rubics Cube of carefully coordinated activity.
We relocated the staff car park and the visitors’ entrance, working with the Trust to secure the critical ambulance route.
As is synonymous with the Black Country, surveys returned various mine-shaft issues, including a 30m deep mineshaft in the corner of the site, which the foundations were designed around, as well as a 3m void 27m below the ground. This was filled with 60 tonnes of grout, and elsewhere on the site required a further 40 tonnes.
Another key challenge involved complex service diversions for the decontamination showers. We had to solve the drainage issue of the decontamination liquid getting into the normal foul drainage system. We provided the solution by designing a system that allows the hospital to flush the legionella out, and avoids water sitting in the pipe for too long. Our design included installing a sensor that allows the drainage to be diverted to a tank rather than draining into the water course.

Taking a strategic step backward to redirect and move forwards
Our approach began with listening, to make sure we identified the key project drivers, risks and challenges. This allowed us to map out a preconstruction programme clearly, showing the critical path activities that kept focus on timely decision making.
We used our recent experience on other similar, local healthcare schemes to benchmark affordability, as well as our own team’s knowledge of Walsall Manor to help us to unpick some of the initial logistical challenges for delivering the enabling works.
Our values were aligned with the Trust – respect, compassion, professionalism, teamwork – and we knew that putting the right processes into place to promote good communication, and engaging early with stakeholders was key.
Once we had reviewed the design options that had been prepared as part of the outline business case, we realised a degree of unpicking was needed, focusing particularly on the clinical model.
How clinical needs shaped the design of the new Urgent & Emergency Care Centre
As often the case with the process of funding streams, by the time Tilbury Douglas was appointed to deliver this project, the original design for the New Urgent & Emergency Care Centre was already outdated and unfit for the longer term needs of the Trust.
Advances in way that patients are managed in emergency and acute care and clinical standards had altered the needs for the centre, for example the RCPCH 70 standards, the Five Year Forward View, new radiology standards and best practice from across the globe.
A critical clinical planning exercise was needed. Clinical planning was led by industry expert, Suzanne MacCormick, an experienced clinical planner that we partnered with and we knew could bring a lot of value to the process.
Why clinical planning was imperative
Working in collaboration with the design team and the Trust, we developed a design that assisted the Trust in reaching best practice as well as the requirements of healthcare regulations.
Despite our remit, we understand that buildings don’t deliver solutions, processes do, so it was really important that the clinical model was right; ensuring that the design was wrapped around excellence in clinical flow and delivery. Importantly, this wasn’t about replicating the current clinical model, or simply delivering the scope laid out in the high level information pack and outline business case.
Our concern was to:
- push the boundaries
- understanding future needs
- find solutions to the challenges and issues faced by the Trust
To do so, we took a step back from the plans that had originally been produced. We planned and undertook a series of clinical modelling workshops to to develop the clinical model that would underpin foundation for the design.

How we revolutionised the clinical model for Walsall NHS Trust
Stripping back the clinical model and rebuilding it had to be done in collaboration. It was critical to win the hearts and minds of staff at the hospital as we required the input people of all levels to achieve this. We wanted to take NHS staff ‘to the future’ and get them to vision the art of the possible and what a future-proofed clinical model could achieve.
- Led by the Clinical Planner, we developed a programme of workshops across all core groups and all components of the Urgent & Emergency Care system. This in itself was no mean feat, with staff being so busy delivering care 24/7, however the senior leadership team in the Trust recognised the importance of these workshops and backfilled posts so that all key clinicians from all core groups were involved.
- Once the core patient pathways were established, we then ran follow up workshops and one-to-ones to really define the details of each component of the clinical model and each patient type.
- From there we developed the resource requirements that we tested through the ‘seven flows of healthcare’ to ensure that the design would work at every level.
- We then reviewed of the activity modelling, which was out-of-date, this allowed us to establish quantum.
Working up every detail of each component of the model created a kind of jigsaw that became the blue-print for the physical design.
Translating clinical planning into physical design
The design options were reviewed with the key stakeholder groups, concentrating on clinical adjacencies and flows. We explored how standardisation and repeatable rooms could bring flexibility and efficiency into both the construction and operation of the facility. We produced mock ups and tested room sizes with clinical teams, looking at nursing positions, bedhead services heights, and how patient observation could be maximised. We worked through the patient pathways and streaming model to create a tangible a design that translated the clinical model.
We looked closely at how clinical procedures, and different patient pathways intertwined; for example, developing the EPRR pathway to provide a wet decontamination facility that could be connected to RAT, and working through the mental health pathways and how we could support this need throughout the facility.
One of the most game-changing strategies for the new design was the transformation strategy for both the front and back door of the hospital. The strategy focused on admission avoidance models, streaming away from Emergency Care wherever possible and discharging patients early from hospital. The back door ensures that emergency care does not become a bottleneck for patients whose next step is elsewhere.
How clinical modelling has shaped the transformation plan Trust wide
Undertaking this exercise was beneficial, not only for the design of the new build, but for adopting patient pathways and clinical excellence across the estate.
The new plan doubled-up as the Trust’s gap analysis, which has gone on to inform further business cases and the transitional plan to upskill and develop staff. This is currently an ongoing major educational exercise for the Trust.
Working in partnership with Tilbury Douglas Engineering
Tilbury Douglas Engineering put together a high level plan detailing how we could make the services strategy highly efficient to work with the design, while using minimal space. Engaging with the supply chain early, we outlined potential methods and design ideas to meet the requirements of the project.
In terms of services, in the early stages two new High Voltage supplies were required on an already congested site, alongside new gas mains and new water mains. We also had to ensure that the site was linked to new fibreoptics so that the new building can talk to the rest of the estate.
In parallel, the design team began the digital journey via the production of BIM models enabling co-ordination and clash detection and developing the MEP and structural strategies to be co-ordinated with the clinical design such as riser positions and structural zones.
Modern method of construction (MMC)
It was key from a value perspective to embed offsite engineering solutions and strategies throughout the build, not only to allow certainty of dates and cost but also to allow excellent quality and access arrangements for maintenance in the future. The main key items where we used MMC were:
- 120 horizontal floor modules that included all main MEP services,
- Packaged plantroom skid for the LTHW, CHW and domestic hot water services and medical gas plant.
- 50 prefabricated distribution boards and 110 pre-wired and pre-piped bed head trunking.
With all these works complete offsite, it allowed works to be complete as the building was coming out of the ground.
The use of all of MMC required a significant amount of design work and a strong relationship with the supply chain for it to be beneficial.
Using these methods we reduced the use of carbon by 20% in comparison to a traditional install. Throughout the project we have used high efficient lighting, solar panels and a combined heat and power (CHP) system.
At the point of costing this job in 2019 using alternative heat sources such as air source heat pumps and the like made the project unaffordable. However when selecting the boilers extensive research was carried where if there is to be a hybrid natural gas and hydrogen mix supplied from the grid the boilers provided would be able to have a small component change and be able to work.
Communicating technical delivery
The team worked closely to establish the required structures and protocols to keep the project on track in terms of information flow and key decisions. This included the production of a stakeholder engagement plan with organogram, and a meeting matrix, which provided governance and allowed meetings to be planned to ensure the right questions were asked to the right people at the right time.
We ran the 1:50 process via virtual meetings and had to work very closely with the Trust and be very flexible in our approach in order to get clinicians availability, as well as the wider stakeholder teams including IPC, FM and Estates.
We managed the design development process by linking our IRS directly to the procurement and construction programmes to make sure that information was issued on time at the right level of co-ordination and detail.
We communicated the developing design using 3D visuals and with the help of BDP, the team produced a series of QR codes that enabled the design to be viewed on a mobile phone or tablet, we used these techniques with the clinical teams and patient groups. With the Estates and technical teams we held sessions where we did fly throughs of the BIM model focusing on plant maintenance and MEP coordination.
Our partners
-
M&E Engineer: Arup & Tilbury Douglas Engineering
-
Structural Engineer: Couch Consulting Engineers
-
Architect: BDP




